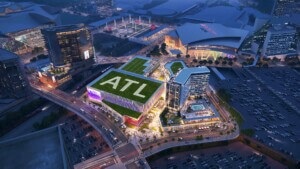Gensler has released new renderings for a proposed mixed-use development in Los Angeles’s Koreatown neighborhood that would extend a spur of dense, urban development northward along Vermont Avenue.
The development, currently referred to as the “Vermont Corridor Project,” would bring a slew of new uses—market-rate and affordable apartments, as well as retail and office spaces—to the transit-connected neighborhood. The project is being developed as a public-private partnership between Los Angeles County, who owns the land, and Trammell Crow, the developer, in an effort to remediate currently underutilized lots and relocate Department of Mental Health (DMH) employees to more “architecturally prominent, cost-effective” facilities, according to a preliminary planning document.
The project will encompass three sites, one of which is set off from the others by about one block. The two southernmost sites will contain a trio of tower structures—one, the existing DMH headquarters building, will be converted into a 172-unit housing complex while the second and third will be erected as new office and parking facilities for DMH staff. The new 471,000-square-foot office building will rise 13 stories and will include an eight-story, 965-stall parking podium along its lower levels. The office complex will be joined on the site by an 11-story, 768-stall parking tower located just to the east of the main tower. The office complex will contain up to 10,000 square feet of retail spaces along the ground floor, as well as 134 bicycle parking stalls. The structure, according to the new renderings, will be marked along its Vermont Avenue facade by a diagonal grid of parallelogram-shaped window frames, with the podium levels wrapped entirely by the motif.
Next door, the repurposed office will feature diagonal exterior bracing, glass-clad facades, and inset balconies. The tower will include retail uses along Vermont Avenue and ground floor units along its backside. The detached parking podium mentioned earlier is being designed in such a way as to allow for the potential future construction of 74 additional units above the highest level, should the city deem the additional homes necessary.
The third site, on the other hand, will be developed outright with 72 affordable housing units for senior citizens by Meta Housing Corporation. The complex will be made up of affordable and Special Needs Housing units and will include a 13,200-square-foot community center in lieu of retail spaces. That project is designed as an angular apartment block with push-pull massing and exterior circulation.
The project will be located beside an existing stop along the region’s Purple Line, which is currently undergoing a multi-phase extension to the Westwood neighborhood. The Vermont Corridor itself, a north-south artery that runs from the Hollywood Hills to the South Bay, is currently being studied as a potential Bus Rapid Transit route, though some, like Urbanize.LA., have argued that the corridor’s high population density merits light rail infrastructure.
The partners behind the project are currently preparing a draft Environmental Impact Report (EIR) in order to receive the necessary approvals. A final construction timeline has not been released.










