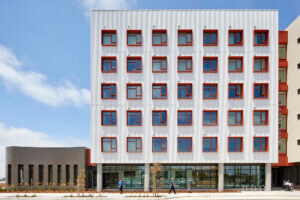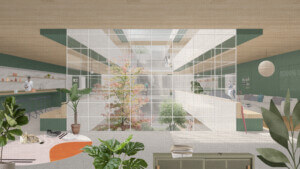A forthcoming mixed-use affordable housing development by David Baker Architects (DBA), Kennerly Architecture and Planning, and CMG Landscape Architecture (all San Francisco–based firms) aims to bring 579 new units to a complicated site in San Francisco’s South of Market district.
The 500,000-square-foot project—known as 1629 Market—is being master planned by the two architecture firms to take into account a series of impediments and historic properties on the site, including an immovable ventilation shaft serving a transit line running below the site. The vent will be given a sculptural treatment by the designers: a geometric exoskeleton will highlight the vent’s place at the center of a new plaza. The designers are aiming to repurpose several of the site’s historic structures, as well, including the Single Room Occupancy (SRO) Civic Center Hotel and a historic commercial building.
The development will bring a mix of market rate and affordable homes, replace facilities for the Local 38 Plumbers Union Hall, and add a new public park to the bustling area in addition to the historic renovations. The development will ultimately come with 20,000 square feet of public open spaces that include the aforementioned central plaza as well as a series of pedestrian passageways that cut through the site.
The plaza areas will be located at the heart of the site and are to be surrounded by a mix of storefronts and residential entrances. Renderings depict a terraced square populated by amorphous planters, the sculptural vent, a play structure, and other recreational components.
The space is overlooked by apartments on all sides with commercial storefronts wrapping one edge of the plaza along Brady Street. The storefronts—13,000 square feet of retail uses, total—will wrap the outer edge of the entire complex along Market and 12th Streets, as well, allowing for the block’s interior streets to harbor a more residential atmosphere. These interior streets—“mid-block mews,” in the designers’ parlance—are designed as publically-accessible pedestrian paths accessible to unit entrances and shared residential amenities. Renderings for these spaces depict broad, tree-lined walkways overlooked by apartment windows. DBA Principal-in-Charge Daniel Simons told The Architect’s Newspaper that a major design consideration for the ground floor walkways was to embed multiple uses among the various routes, an arrangement that will allow for constant and diverse occupation.
The project will relocate 100 affordable units from the existing SRO into a new building being developed as a part of the project. The so-called 53 Colton housing block will be managed by Community Housing Partnership and is being designed by DBA. The building will flank the southern edge of the plaza and will feature metal panel cladding, punched openings, and a zig-zagging facade.
DBA’s other buildings on the site also feature similar contemporary massing and will come clad in fiber cement board, plaster, and extruded metal rainscreens, among other treatments.
Kennerly is responsible for the design of the so-called Brady 1 building, a 188-unit structure opposite 53 Colton that will incorporate and expand a historic, single-story commercial structure fronting Market Street. The Brady 1 structure, according to renderings, features alternating protrusions wrapped in vertical louvres along Market while also wrapping the corner to flank the Brady plaza within the site. A portion of this structure features rounded corners and is raised above the plaza on a large scale Y-column.
The project is currently undergoing design review and is expected to complete the entitlement process this fall.










