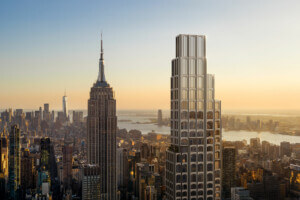This soon-to-be neighbor of Grand Central Terminal was strongly influenced by its Midtown context. “From very early on, even the competition phase, we felt really strongly that it needed to have an element of masonry construction,” said Darina Zlateva, associate principal at Kohn Pedersen Fox (KPF). “Obviously, this is a high-rise super tall building, and so how that translated to us was high-performance terra-cotta, which we included in our spandrel.”
- Facade Manufacturer
Permasteelisa North America, Boston Valley Terracotta, Guardian Industries - Architects
Kohn Pedersen Fox - Facade Installer
Permasteelisa North America; Tishman Construction (construction manager) - Facade Consultants
Vidaris; Severud Associates (core/shell engineer); Permasteelisa (curtain wall engineer) - Location
New York, NY - Date of Completion
ongoing - System
Glass and Terra Cotta Curtain Wall - Products
Specific products cannot be disclosed at this time
The team chose to collaborate with Boston Valley Terracotta, and the two companies have been working on the glaze since 2013. Terra-cotta is included throughout the entire tower—including the podium—and there is a series of cuts at the base whose underside is entirely made up of terra-cotta. The spandrel zone has diagonal pieces of white terra-cotta that extend from the base to the very top of the tower. The curtain wall is double-glazed, double-fired terra-cotta, the structural system is extruded aluminum, and there is a high-performance glass on the vision—it’s an IGU with a Low-E coating on the number two surface, provided by Guardian. The gold metal fenestration that doubles up as a shading device is composed of back painted glass with a metallic finish, supplied by Permasteelisa.
The building partition is four interlocking sloped masses, which provide air and light down to the street. “This is something that’s really important for the city of New York,” stated Zlateva, “so we worked with the Department of City Planning to make sure that our building angles complied with their light and air requirements.” At the base, those four tapered volumes get sliced in order to create a view corridor to Grand Central. This will mark the first time in a century that pedestrians will be able to see the corner of the terminal from 42nd Street.










