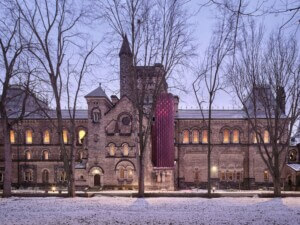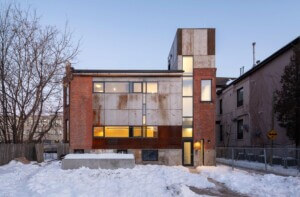Situated about 20 miles outside of downtown Toronto, the Albion Library has historically been one of the city’s busiest libraries. In need of repairs, the facility was initially slated to be closed and renovated. After a series of consultations and community meetings, the project—led by Perkins + Will Canada—was rethought as a ground-up project. The outcome is a new 35,000-square-foot square-shaped building punctuated by courtyard gardens and interior pavilions. The perimeter is defined by a screen of polychrome terra cotta tiles in bright, unexpected colors, helping to contrast the monotone concrete context that surrounds the site.
- Facade Manufacturer
NBK Ceramic (terra cotta); Triumph Aluminum & Sheet Metal Inc. (metal panel) - Architects
Perkins+Will Canada - Facade Installer
Triumph Aluminum - Facade Consultants
n/a - Location
Toronto, Ontario, Canada - Date of Completion
2017 - System
steel frame with heavy timber Douglas fir purlins and beams; structural cedar decking; structural steel studs with terra cotta rain screen and curtain wall - Products
Aerloc Industries Inc. (curtain wall); Triumph Aluminum & Sheet Metal Inc. (metal panel); NBK Keramik GmbH & Co. (terra cotta); Geotone GT000s by Geometrik Manufacturing Inc. (acoustic wood panels)
Andrew Frontini, design director of Perkins+Will Canada, said the project team conceptualized the library as an urban oasis. “We wanted to create a colorful perimeter fence that lifts up to let people in. This screen speaks to both the richness of the community and offerings within the library. The idea of using color and very fine texture as something that materializes and dematerializes led us to use terra cotta.”
The architects said one of the challenges of the project was resolving two distinctly different facade systems to produce a cohesive wall wrapper that clads walls and screens outdoor spaces as it wraps the square volume of the building. “The challenge was to get everything to align, and to achieve a consistency of detailed expressions when in fact we were dealing with two very different systems.”
The primary wall assembly is a terra cotta rain screen composed of vertically-oriented hollow-cell tongue-and-groove planks around 3/4-inch thick. These planks are finished in an unglazed beige gray coloration, which acts as a background “field” for more colorfully glazed terra cotta baguettes that are mechanically fastened into a rhythmic patterning on the facade. The terra cotta cladding is mounted on stainless steel clips that provide attachment to a Z-girt system. About one inch beyond the terra cotta cladding sits a conventional rain screen assembly composed of rigid insulation, a vapor barrier, and sheathing over structural steel studs.
At the courtyards, a second facade assembly picks up the terra cotta. Upper and lower flashing from the rain screen continues to this screen system, providing visual continuity between the two systems. This screen is composed of two-inch terra cotta baguettes set about two inches apart. The terra cotta is attached back to a steel HSS frame, set precisely to maintain a coplanar finish of terra cotta around the perimeter of the building. The framing allowed for terra cotta to be clad on both the exterior and interior side, which allowed for a more finished look to the courtyards for people using the library.
Frontini said the project team very purposefully selected colors for the terra cotta. “We were looking at an array of colors that would be evocative of a floral garden. We wanted something that wasn’t immediately apparent in the existing landscape—colors that were distinct from the urban setting, and vibrant so that in the winter the colors would help to animate the interior.”
Within the framed rain screen assembly, a series of punched windows are camouflaged as continuous vertical ribbons of glass by employing spandrel panels above and below the window opening. Below the terra cotta cladding assembly, which forms a sloped datum as it shifts upward to produce corner entries, a curtain wall system is utilized. This creates a nearly continuous band of transparent glazing around the perimeter of the library. Larger expanses of curtain wall are also employed to the interior side of the courtyards, helping to produce a more transparent separation between library and garden. Low-level radiant heating set into a recessed trench system is located at the curtain wall, helping to produce a draft stop and provide heating to patrons situated at furniture along the perimeter.
Above, the library roofscape helps to manage stormwater through a green roof system that partially covers the roof, and through sloped areas which direct water into the landscaped courtyards below.
“I find that the courtyards are quite magical,” said Frontini. “These pockets of greenery and color bring light deep into the building. Because of these spaces, it’s very hard to be far from a window even though you are sitting in a 35,000-square-foot square.”










