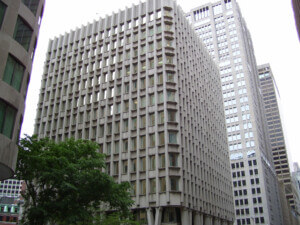All too often, The Architect’s Newspaper (AN) reports the demolition of yet another Brutalist structure—the perpetual bane of the public eye for reasons architects only half-pretend to care about. So it was refreshing to celebrate the reopening of the National Arts Centre (NAC) by Toronto-based Diamond Schmitt Architects. The $110 million overhaul retained the original architectural motifs, while opening it up to the public with large spans of glass and warm wood interiors.
The existing one-million-square-foot NAC by Canadian architect Fred Lebensold was on the public’s blacklist from the start. Intended for the Canadian centennial in 1967, it wasn’t finished until 1969 and went over its $35.4 million budget by over $10 million. Critics immediately jumped on the excess budget and delayed opening as well as its style—a reporter for the Toronto Star dubbed it “the Alcatraz on the Rideau.”
Beyond matters of taste, there were serious issues with the building. “When it was built in the 1960s, it was assumed that the only way you would go to the [NAC] was by car,” architect Donald Schmitt told AN. “So the building wasn’t really accessible to pedestrians, and the road down [to the entrance] meant that the building’s back faced the city.” Inside, natural lighting was limited and the thick concrete walls made Wi-Fi connection difficult, much to the frustration of its modern users.
Thus, in 2011, the NAC hired Diamond Schmitt to renew the building for Canada’s sesquicentennial. The first phase was complete in time for Canada Day this past Saturday with the remaining two phases slated for completion by early 2018.
Schmitt’s design for the new wing builds out from the original terraces, now enclosed in large part by a 28,300-square-foot glazed curtain wall system, creating an airy effect amidst the weighty frame. Echoing the original concrete facade fins, which encase the stage house, audience chambers, lobby, and public spaces, Diamond Schmitt installed five new vertical fins that serve as window mullion caps. The shallowest fin is used on support spaces; intermediate fins are applied to public lobbies; and the deepest cap is located in the north atrium, to frame the newly created views to Parliament Hill.
A broad, white oak staircase leads the public deeper into the building and doubles as stadium seating, reminiscent of the stairs the firm designed at the Four Seasons Centre in Toronto. In all, the addition creates six major new spaces to accommodate various audiences and programming, including an expanded “Panorama Room” that looks over the Rideau Canal. “We wanted to reveal views that just weren’t possible with the old structure,” Schmitt said.
In keeping with Lebensold’s original geometry, hexagonal prefabricated Douglas Fir coffers in the ceiling double as structural support and Ontario limestone was used for the floors. “We cut [the limestone] on the flat for a curvilinear shape—a fleury cut—that creates a unique pattern,” added Schmitt.
Above the new entrance on Elgin Street, a glass tower the NAC dubbed “the Lantern” rises 68 feet tall, intending to create a new landmark aligned with Ottawa’s iconic Peace Tower on Parliament Hill. The Lantern is the opposite of the former inscrutable main entrance that faced the canal, where a never realized public plaza and lagoon were to have been situated, virtually inaccessible from the street. The new light-filled entrance is digitally enabled to screen performances on four sides of its hexagonal facade, a flashy upgrade amidst Elgin Street and Parliament Hill’s gothic revival architecture.
With an on-time completion (even with a tight 18-month construction schedule) and praise from local officials and media, it seems that the building’s latest iteration is already off to a solid start. And for Diamond Schmitt Architects, it is a promising warm-up to its renovation of Ottawa’s 1912 Union Station, another heritage site (and architectural dupe to New York’s original Penn Station), which is currently under construction and set to reopen and house the Senate in 2018.










