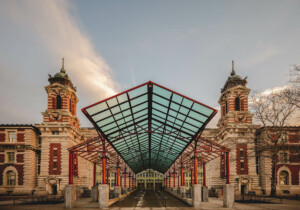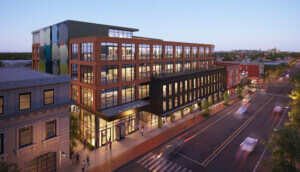Is it finally Newark’s time to shine? Recent projects, like James Corner Field Operation’s Passaic Riverfront Park revitalization and now the redevelopment of Bears & Eagle Riverfront Stadium, have slowly been pushing the city into developers’ line of sight.
Ever since the minor league Newark Bears baseball team folded in 2014, the stadium once touted as a “saving grace” has been left largely empty. It was then sold for $23.5 million in 2016 to developers Lotus Equity Group, who will lead the redevelopment of its site in hopes that the project will spur a revival of the city’s downtown.
Lotus chose Vishaan Chakrabarti of New York–based Practice for Architecture and Urbanism (PAU) to lead the master plan as well as a portion of the architectural design. The master plan includes turning the eight-acre site into a 2.3-million-square-foot mixed-use development. It aims to be, as Chakrabarti said to The Architect’s Newspaper (AN), a “renaissance for Newark.”
He said the city is currently anchored by its institutions: the Newark Museum, Newark Library, Rutgers University, New Jersey Institute of Technology (NJIT), and New Jersey Performing Arts Center (NJPAC). What the city lacks, however, is a connective tissue, according to Chakrabarti. Wide streets designed for automobiles create “a kind of physical archipelago,” he said, describing how “every institution is an island onto itself.”
What will be replacing Bears stadium is a dense, mixed-use development made up of residential, office, retail, and cultural space, with an emphasis on community-centered programming. Two housing blocks and one commercial office block will make up the master plan’s superblock; a piazza in the middle will hold retail shops and host public programs. There are also plans to bring another cultural venue into the site, which will tie the development back into the city and the surrounding institutions.
Pedestrian movement will be prioritized. Parking garages will be relegated underground, streets will be designed with the pedestrian and non-automobile transportation in mind, and there are plans to only have one shared street for automobiles running through the site.
Chakrabarti, Michael Green of Vancouver, British Columbia–based Michael Green Architecture, and Enrique Norten of New York–based TEN Arquitectos will be leading the design for the three main buildings. “We wanted three different architects from three different places, with each one bringing different sensitivities,” Ben Korman, founder of Lotus Equity, said, adding that the mix of designs will bring a “creative tension.”
The site’s proximity to educational institutions, certain tech industries, and transit infrastructure (Penn Station is 15 minutes away by train) will help attract Manhattanites looking to move out of the city as well as those who work in Newark, according to Korman.
“It is a transforming project,” Korman said. “Ultimately the vision is to create a significant project that would serve as a model for others to follow.”
The designs and plans are scheduled to be completed by mid-2018, with groundbreaking tentatively aimed for early 2019.










