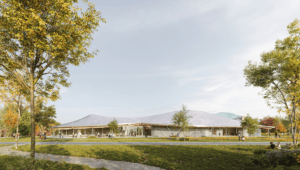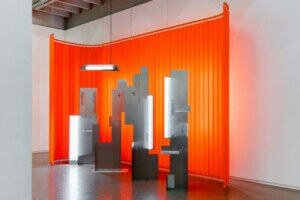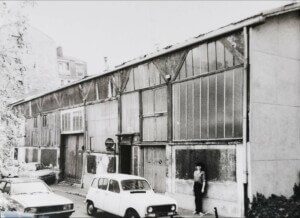When someone tells you that they won an international competition in Paris along the Bastille axis on a site at the junction of Canal Saint Martin and the Seine River, images of Gehry’s Fondation Louis Vuitton, I.M. Pei’s Pyramide du Louvre, Bernard Tschumi’s Parc de la Villette, or Jean Nouvel’s Institut du Monde Arabe come to mind. However, New York–based architects SO-IL took a much different route and made something almost as non-“starchitect” as possible.
Rather than leveraging the site into a spectacular, iconic object-building, the architects have deferred to the forces—cultural, economic, and environmental—of the Place Mazas site, resulting in something quite opposite of the aforementioned buildings. Not only did the team from SO-IL, led by partner Ilias Papageorgiou, decide against making a flashy building, they didn’t even max out the site financially, which they described as a “risk,” but one that paid off as they won the competition.
“We are very excited to work on such a unique site in Paris. Our proposal suggests a dynamic approach in city making, one that considers history as well as the complexity of today’s conditions while allowing room to accommodate future transformation,” said Papageorgiou.
Titled “L’Atelier de l’Arsenal,” the proposal is a nexus of future urban development and part of the Reinventer La Seine, a long-term urban design transformation of the river. The designers wanted to make it a flexible place that could be further transformed.
The proposal features co-living and social housing units in a seven-story wood structure that doesn’t use all the allowable massing on the site, but rather divides the site in two, deferring to the Hausmannian axis and leaving the rest of the site open. On the other half of the plot will be public spaces and another smaller, temporary building that will accommodate facilities including public co-working spaces, a fabrication lab, and a multi-purpose room for cultural activities. The site will also house Aurore (a homeless facility already established on the site), as well as space for the Yacht Club of Bastille and new water-front activities, like a public swimming pool and pools for biodiversity research and water quality monitoring.
All of these programmatic features can be rethought after 12 years, as the public zone could be returned to the city for another use. It could be that this site will be incorporated as part of the pedestrianization of the streets along the river, and a possible initiative to create a swimmable river in the future.
The project was a collaboration of Paris-based Laisne Roussel and French real estate developers REI Habitat and Icade. “The design of the Atelier de L’Arsenal is motivated by our conviction that architecture is everyone’s business. In our view, urban resilience and the collective practices developed for and by users are two major challenges for the cities of tomorrow,“ said Nicolas Laisné and Dimitri Roussel, partners of Laisne Roussel.










