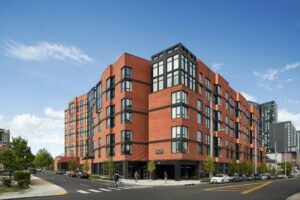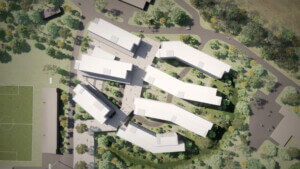Rhode Partners, an interdisciplinary design studio that unites architecture, interior design, and master planning, has recently completed a student housing project situated just outside the campus of the University of Texas at Austin. A soft curvature along the exterior envelope of the tower organizes the residential portion of the building along an asymmetrical linear grid, while custom-designed clothespin-shaped columns help transfer the load of the tower structure down into a parking garage below.
- Facade Manufacturer
Fabral (metal wall panels); American Fiber Cement (fiber cement wall panels); AMICO (garage screening); Thermal Windows (unit windows); Oldcastle (curtain wall) - Architects
Rhode Partners - Facade Installer
Texas 5th Wall, McInerney & Associates - Facade Consultants
n/a - Location
Austin, TX - Date of Completion
2016 - System
Cast-in-place concrete frame - Products
1/2-inch corrugated metal wall panels (Fabral); Minerit HD (American Fiber Cement); AMICO Apex 01 (garage screening); 4150 Series Thermal Windows (unit windows); Reliance by Oldcastle (curtain wall)
The design of the project was inspired by “avoiding stereotypes” of what typical apartment housing looks like, according to Brett Rhode, director of Rhode Partners. “We wanted to avoid the common L-shaped building scenario, so we developed a way to make a prominent widening of the footprint that gave us some interesting form to work with architecturally and also provided a way to increase the rentable square footage.”
The building envelope of the residential tower is constructed of light gauge non-load bearing metal framing with two cladding systems that respond to different areas of the building. The first is a rain screen system with a layer of mineral wool exterior insulation. Rainscreen materials vary from metal cladding to fiber cement and high-density laminate cladding. The other exterior cladding assembly was an exterior insulation and finish system (EIFS), which is employed in the curved sections of the primary facade.
Below the tower sits a three-story parking garage podium that was clad with expanded aluminum sheet panels; these offer visual screening to parked cars. The panels are attached to horizontal tensioned cables, eliminating the need for a backup steel framework. This detailing, along with the modular panel size, offered an economical solution to the garage facade.
One of the most recognizable elements in the building design is several projecting balcony elements that responded to the client’s program requirements of providing a select number of balconies for the building. The architects wrapped a cantilevered steel frame in perforated metal panels and used fiberglass gratings for flooring, treating the balconies as translucent figural shapes that project beyond the facade. Rhode said, “it seemed like an interesting opportunity to use them to enliven the facade. We turned them into objects that don’t immediately look like balconies.”
A core focus of the Austin-based architecture firm is to integrate BIM and IES energy modeling on all of their projects, which span civic, multifamily, hotel, office, and retail markets. The project team for University House Austin was able to collaborate with the general contractor (Rogers O’Brian Construction) to develop an initial BIM model that was referenced throughout the construction of the project. “This was a big reason why we were able to get a more interesting facade within budget, “ said Rhode. “We also use digital fabrication techniques in our model shop, especially in the early design phases.”
Rhode will be participating in Austin’s upcoming Facades+AM conference, where he will be joining other local architects, engineers, and planners in a session titled “Austin’s Changing Skyline.” He will be focusing on the technological aspects of the envelope of one of their latest projects—The Independent—as they relate to aesthetics, energy usage, and cost. The event is part of a multi-city conference series on high-performance building enclosures. More information on Facades+AM, which organizes ten presenters into a three-session morning breakfast and networking event, can be found here.










