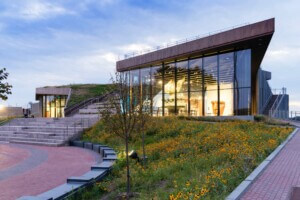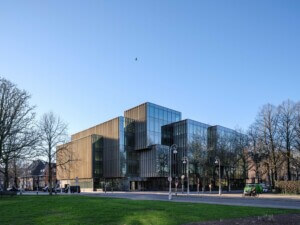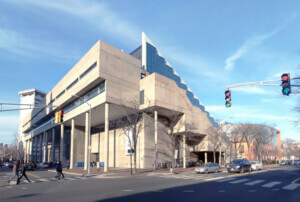With a theme of “Future Energy,” Kazakhstan’s Expo 2017 is expected to draw more than two million tourists to Astana, the capital city. At the center of it all is the Kazakhstan Pavilion—by Chicago’s Adrian Smith + Gordon Gill Architecture—which is capped with a glass dome 262 feet in diameter and and houses the “Museum of Future Energy.”
- Facade Manufacturer
Sunglass (glass); Ertex (PV); Metal Yapi (steel); Aden Metal (curtain wall) - Architects
Adrian Smith + Gordon Gill
Architecture - Facade Installer
Sembol (contractor) - Facade Consultants
Werner Sobek (structural engineer) - Location
Kazakhstan - Date of Completion
2017 - System
double-curved insulated glass - Products
Sunglass (glass); Ertex (PV); Metal Yapi (steel); Aden Metal (curtain wall)
The form was inspired by expos of the past, like the Montreal Biodome from Expo ’67, as well as Kazakhstan’s president himself, who specifically told the firm he wanted a sphere, said Founding Partner Gordon Gill. But earlier examples failed to complete the circle—Gill’s team wanted to go further.
“We said, ‘If we’re going to do that, let’s do a true sphere,’” Gill recounted. “Instead of segmented glass, we decided to do double-curved, insulated, fritted glass.” While the form posed engineering challenges due to the undefined transition of heat across its surface—which the team solved by using convection to move air throughout the space—fabricating the glass panels proved an engineering feat of its own.
“We thought it was going to be pretty straightforward,” Gill said. “After all, doesn’t every car have double-curved glass on the windshield? But we only found three manufacturers on the planet that could deliver double-curved insulated glass.” Eventually choosing Italy’s Sunglass for the job, together they considered a number of designs, ultimately choosing to utilize a rhombus shape with horizontal members that could be rationalized with the floor line in installation.
The building envelope is essentially a glazed unitized curtain wall system. Aluminum mullions, which are supported off a primary and secondary steel frame system that forms an elegant diagrid shell, provide support and thermally isolated connections to the pavilion’s doubly-curved insulated glazing units. A perforated enclosure housing a radiant heating system is supported off horizontal mullions. To the exterior, ceramic frit glazing is specified on the outboard laminated lite of the curtain wall, while ultra clear low-iron glass with a low-E coating was included throughout the project. The envelope also features integrated LED illumination and shading systems within the exterior curtain wall mullions.
To maximize views from the inside and reduce the number of glass panels, they opted for a three-meter-sized lite for a total of about 2,900 double-curved spherical panels with an additional 315 double-curved panels to make up the side walls of the wind turbine inlet at the top of the sphere, as well as 388 flat panels with integrated photovoltaics from Ertex.
“There’s a lot of science behind this simplicity,” Gill said. “It seems so straightforward and almost like a one-liner, but it unfolds in front of you as you go through it to reveal a whole litany of sophistication.”










