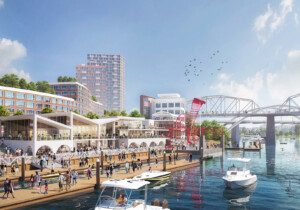The Friends of Harvey Milk Plaza and the American Institute of Architects San Francisco Chapter (AIASF) recently announced their selection of three competing proposals led by Groundworks Office, Kuth | Ranieri Architects, and Perkins Eastman to re-design Harvey Milk Plaza in San Francisco.
The proposals were selected from responses to a public competition aimed at re-working the aging public space. According to a statement by the Friends of Harvey Milk Plaza, designs for the current plaza—a sunken brick- and concrete-lined stepped promenade with integrated seating sitting above the Castro Station subway stop—“fall short of being an inspiration for hope, change, and equality” in the neighborhood. Organizers of the competition seek to remake the plaza into an uplifting and accessible public gathering space by covering the below-ground portions with a new street-level plaza that can be used as a site of protest, celebration, and commemoration. The three finalist schemes posit various approaches for programming new ground-level areas as well as for how to integrate the plaza into the surrounding neighborhood. The existing plaza is punctuated by a large flag pole topped by a rainbow flag, which will remain after renovations.
Kuth | Ranieri–led proposal
Kuth | Ranieri’s proposal seeks to create a “living memorial and [neighborhood] destination” that functions as an “active and iconic space” symbolizing the national LGBT civil rights movement Milk ignited, according to a statement. The scheme utilizes brightly-colored glass-clad archways to highlight important nodes in the plaza, including the new subway entrance, a bus stop, and a new elevator. The glass panel structures are printed with scenes depicting scenes from Milk’s life in order to create an “integrated experiential memorial.” Down below the street level in the subway ticketing area, the glass panels frame a triangular skylight made from pink glass that will light the space from above.
Kuth | Ranieri is joined on the team by RHAA Landscape Architecture and Planning and Catherine Wagner Studio.
Perkins Eastman–led proposal
The plaza was once used by Milk to give soapbox speeches—a fact the Perkins Eastman team interpreted in their scheme, which calls for topping the subway stop with a stepped-ramp amphitheater that can act as a“soapbox for many.” The structure would be punctuated by an elevator connecting the subway stop and the sidewalk. It would also be sandwiched between two bands of sidewalk that lead to a flat plaza at the corner. The southwestern end of the plaza would contain a grand entrance to the subway station capped by the highest end of the amphitheater. The scheme would also be populated by a multitude of street lights designed to symbolize the candlesticks used in the protest march commemorating Milk’s legacy that emanates from the plaza every year.
The project team includes Arup as structural engineer, Propp + Guerin as graphic designer, Lightswitch SF, Inc. as lighting designer, and artist Cybele Lyle.
Groundworks Office–led proposal
Lastly, the Groundworks Office–led proposal calls for populating the new open plaza with a series of low, faceted masses containing integrated seating, a memorial wall, and a glass canopy for the subway entrance and bus stop along Market Street. The scheme is geared toward creating a “unified plaza that simplifies circulation to public transit” while also streamlining pedestrian routes between transit lines and along surrounding streets.
The three proposals are undergoing a period of public comment until September 21st. To share input on the proposals, visit the competition website.










