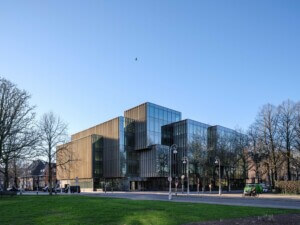Netherlands-based MoederscheimMoonen Architects has enlivened a utilitarian parking garage with a unique wood and steel screen assembly backed by an expressive steel structure. The project was commissioned by NS Stations, a Dutch company that manages over 400 railway stations in the Netherlands.
- Facade Manufacturer
Foreco (wooden slats); Lace Fence (Architectural Fabric) - Architects
MoederscheimMoonen Architects (Netherlands) - Facade Installer
Continental Car Parks (general contractor) - Facade Consultants
Ingenieursbureau JVZ (engineering); VBI (construction) - Location
Zutphen, the Netherlands - Date of Completion
2017 - System
unitized wood screen on thermally galvanized steel structure with reinforced concrete floor plates - Products
wooden slats by Foreco, custom red steel trim housing vertical LED lighting strips, galvanized steel
The design of the car park references the industrial character of its town, Zutphen, which is situated in the eastern part of the Netherlands. The architects achieved this through materiality and form. The car park—located adjacent to the town’s train station—houses 375 cars and over 600 bikes, and is structured to accommodate an extra story for future growth. Siting of the elongated building was specifically configured to facilitate pedestrian and vehicular traffic under two railway crossing points.
Bookending the elongated building are two distinct formal moves. One side contains a silhouette of a gable-shaped wall that flies off the structure of the main building, referencing a traditional warehouse typology common to the area. On the opposing end, two helix-shaped ramps generate distinctive views of the building with a tiered screen wall cladding that gradually steps away from the building as cars travel up the ramp. The architects say this configuration lends the building a “markedly sculptural and dynamic appearance.”
The screen wall is composed of prefabricated unitized panels composed of wooden slats arranged in two rotations and red steel bars as spaced accent pieces. In the evening, the slats reveal vertical LED lighting strips, which are used to light up the entire building.
The slats were mounted onto a steel frame in the shop, then transported to the site in batches where they were installed onto a primary steel frame which is held off the concrete floor slab structure of the parking garage. “By turning the slats in some places 90 degrees and enriching the facade with red metal strips and led lighting, a lively and playful facade with a human scale is created,” said the architects. This subtle detailing produces variations in the facade to achieve a dynamic, open surface.
As a cladding system, the slat assembly promotes passive lighting and ventilation. The screen panels are lifted above the first floor, creating a raised facade effect, and expose the canted galvanized steel structure. This also helps daylight to penetrate the ground level of the car park. The interior of the car park satisfies the most stringent requirements set by the European Standard Parking Award (ESPA), a points-based system similar to the American-based LEED system, but specific to the car park typology.










