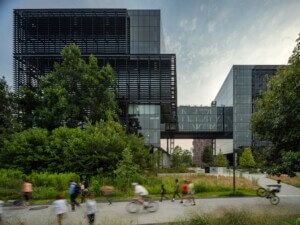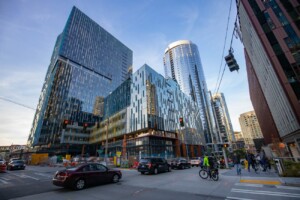For the second time this year, Seattle-based Olson Kundig has released new, jaw-dropping renderings depicting the firm’s planned renovations for the Seattle Space Needle.
The renderings come as construction on the $100 million Century Project gets underway, following the installation of a 44,650-square-foot scaffolding platform at the base of the Space Needle’s Tophouse. The platform, installed by scaffolding firm Safway, will act as a base for a temporary, weather-proof structure that will shield the project’s 25 construction workers from inclement weather at the top of the Space Needle, 400 feet up in the air. The temporary structure will contain construction activity to the exterior of the Tophouse, allowing for the facilities to remain open throughout the build-out.
The new renderings showcase the breath-taking vistas Olson Kundig’s designs will lend to the Space Needle, including those from a panoramic dining room supported by a rotating, all-glass floor. The renovated restaurant space will occupy the 15-foot-long rotating ring at the circumference of the Space Needle’s Tophouse and will have wrap-around views of the city provided by a continuous band of thin-framed tempered glass windows. Below the glass slab floors, the Space Needle’s structure and the gear assemblies that keep the top spinning, will be visible, as well.
Tihany Design is doing the restaurant’s interiors, with interior architecture by Olson Kundig.
The public observation platform above will receive new all-glass enclosures, including a glass railing and embedded glass benches. Safety fencing will also be replaced and exchanged for an all-glass envelope. ADA-compliant upgrades will also be made to the structure throughout.
Construction is expected to be completed by summer 2018, and the Century Project website has more information.
Blair Payson, Principal at Olson Kundig, will be speaking about the project at Facades+AM Seattle on December 8th.










