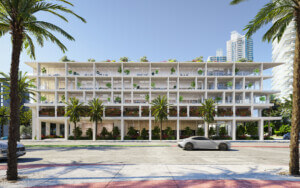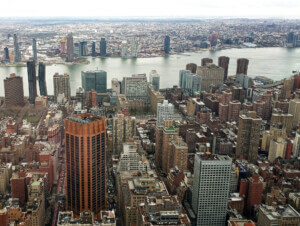Work is continuing apace on Álvaro Siza‘s first U.S. project at West 56th Street and 11th Avenue, on the westernmost edge of Hell’s Kitchen, Manhattan. The 35-story luxury tower is slated to rise 400 feet, and it almost goes without saying that the 80 residences within are for the ultra-wealthy. Occupants will be able to take in Hudson River views from a landscaped roof garden and a sun deck, as well as from private terraces attached to select apartments. Inside, there will be a fitness center, as well as an entertainment space, and a children’s play area.
Back in January 2016, The Architect’s Newspaper (AN) got an exclusive first look at the project, only the second tower by the Pritzker Prize–winning Portuguese architect and his first building in the U.S.. Comparing this building to Siza’s 500-foot-plus apartment building in Rotterdam, the Netherlands, which features a deco-like wedding cake top, AN Senior Editor Matt Shaw called 611 West 56th Street “more subtle and refined, akin to Siza’s early structures like the Boa Nova Tea House and Piscinas de Marés in Portugal,” with a “subdued” crown that tops a proportional gridded base. Plans for the project were filed in April of last year.
Interior designers Michael Gabellini and Kimberly Sheppard (founding principals of Gabellini Sheppard) are working with Siza on the building’s interior spaces, which total more than 173,000 square feet. New York’s SLCE Architects is the architect-of-record for the project.











