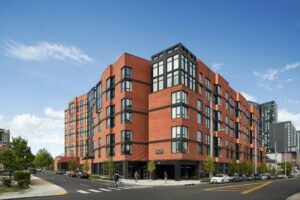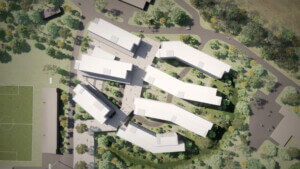A previously-released development proposal for the so-called Broadway Block complex by Ratkovich Properties, Urbana, The Owl Companies, and Cal State University Long Beach (CSULB) has been updated to include more residential units. The project features the work of architect Rob Wellington Quigley and landscape architect Office of James Burnett.
The project update, first reported by Longbeachize, contains an additional 18 units over the previously-announced scheme and is articulated as a 21-story tower with an attached eight-story apartment block. The lower portion of the structure will front Broadway while the tower portion will sit on 3rd Street. The new complex is to be built over an existing parking lot in Downtown Long Beach.
The complex will also bring a mix of other student-friendly uses to the university-adjacent neighborhood, including a 5,773-square-foot creative office space, a 3,873-square-foot flexible space component, and a 6,012-square-foot loft area. CSULB will occupy roughly 4,500-square feet of the complex, with 1,311 square feet dedicated to its ArtExchange gallery space and 3,200 square feet of multi-purpose space included in the development.
Renderings for the project depict a street-hugging courtyard complex containing a variety of structures inside the courtyard area, including pedestrian-oriented paseos and a terrace-level pool outfitted with a mirrored ceiling that allows pedestrians to see what’s going on in the pool.
The project was originally proposed with a student housing component in addition to market-rate apartments, but the updated proposal omits these units. It is expected that the loss of the student housing for the project comes on the heels of another CSULB-affiliated project planned for nearby block that aims to bring 800 new dorms to the area. That project is being pursued by Shooshani Developers and architects Studio One Eleven and is slated to begin construction this fall.
Construction on the Broadway Block development is expected to begin in 2019.










