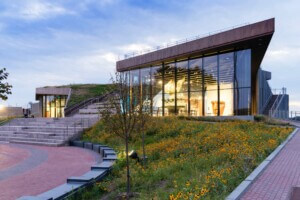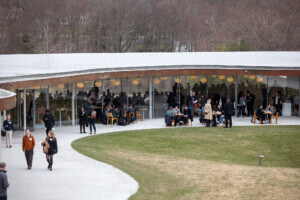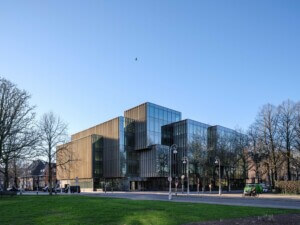Philip Johnson’s property in New Canaan, Connecticut, is synonymous with his iconic Glass House, but the Sculpture Gallery of 1970 is worthy of pilgrimage itself. “This is still the single best room that I have ever designed,” Johnson said of the gallery in a 1991 interview for the National Trust for Historic Preservation.
- Facade Manufacturer
PPG (glass); Oldcastle (skylight system); National Cathode (lighting) - Architects
Philip Johnson Alan Ritchie Architects - Facade Installer
Nicholson & Galloway - Facade Consultants
n/a - Location
New Canaan, CT - Date of Completion
2017 - System
aluminum extrusion system and glass skylighting - Products
Oldcastle BuildingEnvelope® BMS-3000 skylight system
Incorporating the influence of Greek architecture, the Sculpture Gallery is an interplay of intersecting angles set within a sloped landscape, capped with a glass ceiling supported by tubular steel rafters that cast dramatic shadows on the work inside.
As the years wore on, the original roof began to leak, damaging the lighting and heating systems and staining the building’s tubular steel skeleton. Restoration was needed, and as part of that effort, Ted Hathaway, a member of the Glass House Advisory Council and president of Oldcastle BuildingEnvelope (the most significant benefactor of the Glass House site since its opening in 2007), donated a new aluminum extrusion system and glass skylighting.
The restoration tackled numerous issues, like bringing the skylight up to contemporary standards while respecting Johnson’s original intent. “The Sculpture Gallery is renowned for the shadow pattern that is produced on the interior of the building on sunny days,” Glass House Director Gregory Sages said. “The glass needed to be upgraded to a laminated product that meets current building code. Maintaining the height and width of the extrusions was essential to replicating the shadow pattern Johnson created.”
The factory that created the original glass is no longer in operation, so Oldcastle BuildingEnvelope utilized glass provided by PPG to develop a modern replacement, landing on a 9/16-inch laminated safety glass with quarter-inch Solarcool Gray #2 outboard lite, a clear polyvinyl butyral (PVB) interlayer, and quarter-inch clear inboard lite. “We were able to find an exact match that is reflective from the outside and transparent from the inside,” Sages said. Though the original aluminum could support the new glass, Oldcastle BuildingEnvelope’s BMS-3000 skylight system with stepped-and-overlapped guttering was utilized to prevent further leakage.
Matching the original lighting proved a challenge of its own. The team experimented with energy-efficient LED lighting, but was disappointed by the effects. They found the solution with the original supplier, National Cathode, which produced tubes matching the original output volume and color temperature—meaning the restored building will match the original whether the lights are on or off.
The success of the project was underscored when original project architect Horst Hahn visited the site, giving it his stamp of approval. Now, just as Johnson put it in that 1991 interview, “the roof then becomes a substitute for the heavens.”










