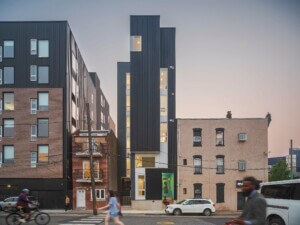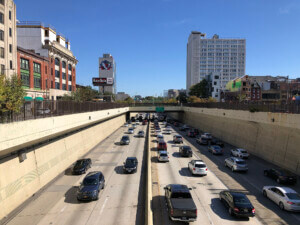As Philadelphia expands, architects and designers find themselves increasingly working on projects outside of Center City. This is both good and bad news for those in Philly’s periphery, which has seen rising rents but also a growth in architectural variation as well.
Two architects at Philadelphia-based firms: Scott Erdy, Principal of Erdy McHenry Architecture, and Eric Oskey, a Partner at Moto Designshop, are contributing projects outside of Center City at various scales.
Speaking to The Architect’s Newspaper (AN), Scott Erdy spoke of Millennium Hall, a student residence and retail project that was completed in 2009. Here, the end walls of the building are glazed, while the other facades are highly textured, comprised of an array of curved panels which form a composite aluminum rain screen.
[intersitial]
Such facade projections are seldom seen on student halls where cost limits intricacy. However, Erdy explained that eliminating material waste persuaded the fabricator to go ahead with it. “The folds and side edges are directly related to the size of the raw material fabricated,” he said. “We were able to convince NovingerGroup [the fabricators] that it would cost them no more to create than eight inches of relief in the facade as it would be it flat—so long as wasn’t wasting any material.”
“It was a great learning experience for us,” he added. “Engaging with the people doing the work for us results in high quality and good price.” The relationship with the fabricator was aided by the fact that Erdy McHenry Architecture had worked with them before on another project, Race Street Residence Hall, which was built three years prior.
Erdy also spoke about another facade project. At The Piazza at Schmidt’s, a housing complex between Poplar and Fishtown, the facade operates on numerous levels to facilitate views in and out of the building, as well as, according to Erdy, to engage outdoor space as a “social exercise.” Erdy elaborated on how the facade came to be. “The skin is basically a window system that was modified with the sub-contractor (GMI) to make it cost-effective,” he said. “The gridded element of that building is a direct expression of the underlying structure.”
Also speaking to AN, Eric Oskey explained how Moto Designshop has been using layered screens at a residential scale. At the Walnut Estates, a residential complex finished last year, Oskey used a perforated brick wall to form a facade that is offset from the main structure. The white brickwork provided light and privacy to the luxury apartments behind the facade, but was also parted to allow substantial views to a swath of floor-to-ceiling windows.
Oskey will be discussing this project and others in further detail at the upcoming Facades+ Conference in Philadelphia. Scott Erdy will also be present to elaborate on the two projects mentioned here, as well as EVO Tower (completed in 2014) and The Radian (completed in 2009).
At their panel, “Philadelphia’s Design Trajectories: Growing Beyond Center City,” Erdy and Oskey will be joined by Danielle DiLeo Kim, who will discuss how buildings can come together and activate the street level and how facades, as she describes, can act as “identity makers for cities.”
Facades+AM Philadelphia is being held at the National Museum of American Jewish History on September 25. More information on the conference can be found at am.facadesplus.com. Seating is limited.










