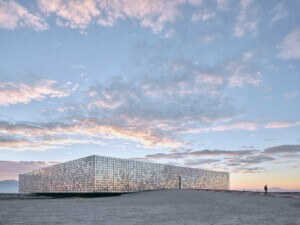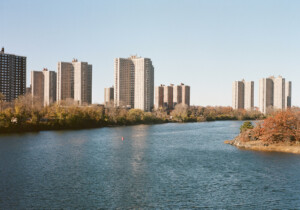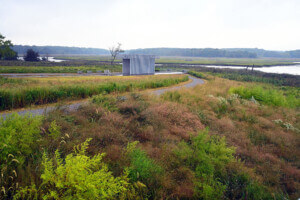This story is part of a monthlong series of guests posts by AIA New York that feature Archtober Building of the Day tours. See the full 2017 schedule here.
Today, Archtober went on a hard hat tour of Bronx River House designed by Kiss + Cathcart with landscape design by Starr Whitehouse Landscape Architects and Planners. Situated on the Bronx River, access to the site is currently from a service road; when the project is completed, it will open into Starlight Park on the Bronx River Greenway. Though the project has been in the works for over ten years, it is expected to officially open in January 2018, with a full program activating the site sometime after that.
The Bronx River House is the result of a public-private partnership between the Bronx River Alliance and numerous government agencies, primarily the NYC Department of Parks and Recreation. Since 2001, the Bronx River Alliance has been bringing attention to the recreational possibilities of the Bronx River and working to make the Bronx River Greenway a reality through educational and recreational programs.
When Bronx River House opens, it will serve as the headquarters for the offices of the Bronx River Alliance, as well as a community space for locals and park visitors. The Bronx River House is a single-story structure, approximately 7,000 square feet in area, that will contain multiple programs. Surrounding the main structure, a metal mesh screen wall will serve as a security measure and support greenery.
Within the building, the Alliance will have space for around 25 desks in addition to a boathouse, which has room for 20 or more canoes. These are used for river restoration, clean-up, and recreational tours. Public spaces will include a multipurpose room and a classroom that will face onto a public plaza that directly connects to Starlight Park.
Our tour was led by Gregory Kiss of Kiss + Cathcart, who highlighted the design decisions they made to integrate the building into its setting.
Less visible decisions include rainwater collection through the structure’s roof and plazas, geothermal heating and cooling systems, and solar energy panels that will allow the building to run on nearly 100% solar energy on a net basis.
Perhaps most exciting are the plans to integrate plants and other greenery into the design of the building. The metal screen surrounding the building will be planted with an array of vines that will provide shade in the summer and allow light through in the winter. Kiss explained that the hope is that the main building will eventually be covered in moss. Because the cultivation of moss on vertical surfaces is still experimental, they will start with a 300-square-foot area. A drip irrigation system using collected rainwater will be added to the shingles on the façade to support the moss. Kiss stated that his intention with the vines and moss is to create a forest-like micro-climate that further integrates the building into the surrounding park.
We definitely look forward to visiting again when the building opens to the public. Claudia Ibaven of the Bronx River Alliance, who joined us on our tour, reminded us to keep an eye on the Alliance’s website for announcements on when that will be.
Join us tomorrow at ISSUE Project Room.
By Berit Hoff










