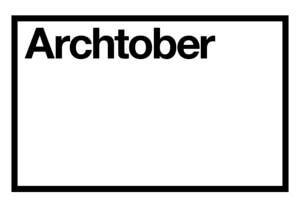This story is part of a monthlong series of guests posts by AIA New York that feature Archtober Building of the Day tours. See the full 2017 schedule here.
Today’s Building of the Day tour gave participants an exclusive look at 56 Leonard Street, designed by Swiss architecture firm Herzog & de Meuron, who also designed the building’s interiors. The tour was led by Mehmet Noyan, Associate at Herzog & de Meuron and Project Manager of 56 Leonard, which was developed by Alexico Group. Participants viewed a four-bedroom, 4.5-bathroom penthouse and the amenity floors for the building.
The tour began outside the building, with a discussion of its unusual structure. 56 Leonard Street was designed “from the inside out,” according to the designers. Each unit is meant to be personal and individualized, unlike most high-rise apartment structures. The structure is intended more as a “vertical neighborhood” than an apartment complex.
The balconies, which jut out at staggered intervals, were intentionally designed to not block sunlight for those below. This design also adds increased privacy for residents, since direct views to other units are limited. The top units of the building take this aesthetic to the extreme, with large terraces that cantilever out at greater distances. It is these cantilevered upper units that give the building its Jenga-like appearance.
The penthouse apartment that Archtober participants toured has been recently purchased for an undisclosed amount. The apartment is currently empty, which only served to emphasize the design features and, most importantly, the amazing views. The unit spans the entire floor, with views in every direction, but the wrap-around terrace outside the kitchen and living room was by far the most stunning. The views span the entire eastern side, with views into Brooklyn as well as up into midtown and down to the financial district.
The unit featured 14-foot, ceiling-to-floor windows, solid white oak floors, a black kitchen island, and white and neutral colors in the bathrooms. Noticeably, the surfaces in the apartment, including those in the bathroom and kitchen, were all done in a matte finish, which worked well–the amount of light in the apartment would have made reflective surfaces an unattractive option.
The two amenities floors contain a gym, pool, lounge, sundeck, spa, theater, and children’s room; both floors also have terraces. Perhaps most impressive on these floors was the giant spiral staircase of poured concrete connecting the two levels. The stairwell matched the concrete core of the building, but because of the windows and carpeting, the amount of poured material does not overwhelm the space.
Join us tomorrow at the Staten Island Courthouse, St. George.
Author: Mary Lib Schmidt










