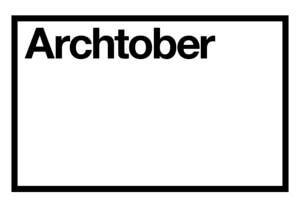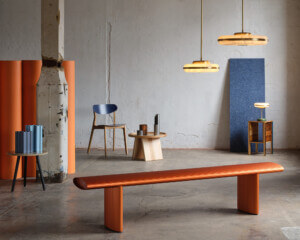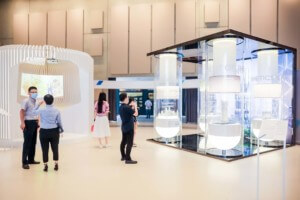This story is part of a monthlong series of guests posts by AIA New York that feature Archtober Building of the Day tours. See the full 2017 schedule here.
Archtober marks a wonderful time of the year when New Yorkers and visitors alike explore some of NYC’s “hidden gems” and “best kept secrets,” the conditions of which are more difficult to maintain with access to virtually anything at our fingertips. Perhaps one of late modernism’s finest residences occupies a narrow lot on West 58th Street. A white-painted, steel-and-glass facade designed by the late architect Paul Rudolph is an intricate composition that gives clues to an extraordinary interior. The ground floor houses the Modulightor showroom, a joint venture between Rudolph and the company’s founder, Ernst Wagner. Above are a series of duplexes, one of which is home to Mr. Wagner himself, as well as many of Rudolph’s possessions, including artwork, artifacts, books, and the architect’s grand piano. Ernst has vowed to keep the spirit of Rudolph and his incredible work alive by giving the public access to this unique home.
The group of Archtober enthusiasts who joined us for a visit to the Modulightor Building had the opportunity to explore the duplex in a manner that one would not define as a tour. Instead, guests were invited into the Modulighter showroom and were directed to have a look around the third floor via a small elevator. With multiple levels, shelving, surfaces, and armatures that Ernst and Paul’s collections animate, one walks through a richly layered space that is both theatrical and functional. Rudolph masterfully transformed a traditional twenty-foot-wide row house lot into a light-filled, indeterminate space that is at once intimate and infinite. Rudolph loved off-the-shelf materials and he used white melamine, acrylic, sheetrock and his Wrightian imagination and rigor to create a mysterious and most pleasing home. The interior winter garden flows visually into the outdoor patio and the lighting designed and manufactured in the building’s basement is almost invisible except for its ability to wash over walls and surfaces. On my one hundredth visit, I will still be discovering something new. It is difficult to piece together what one just experienced but you are sure to walk away wowed, pleased, and wanting to revisit it, like any great artwork.
What is architecture without the people who inhabit it? After guests filtered through the duplex and patio, they gravitated toward where Ernst was sitting. You can still detect his strong Austrian accent as he shared many stories about living in the house, the painstaking attention to detail that Paul put into every detail, and the plans to finish the upper duplex in time to celebrate Paul’s 100th birthday, complete with an exhibition of the architect’s work. Be sure to visit this hidden gem and meet its jovial and proud owner. Your visit will support the Paul Rudolph Heritage Foundation’s mission to bring awareness to Paul’s vision and secure this Building of the Day as an important architectural and cultural landmark.










