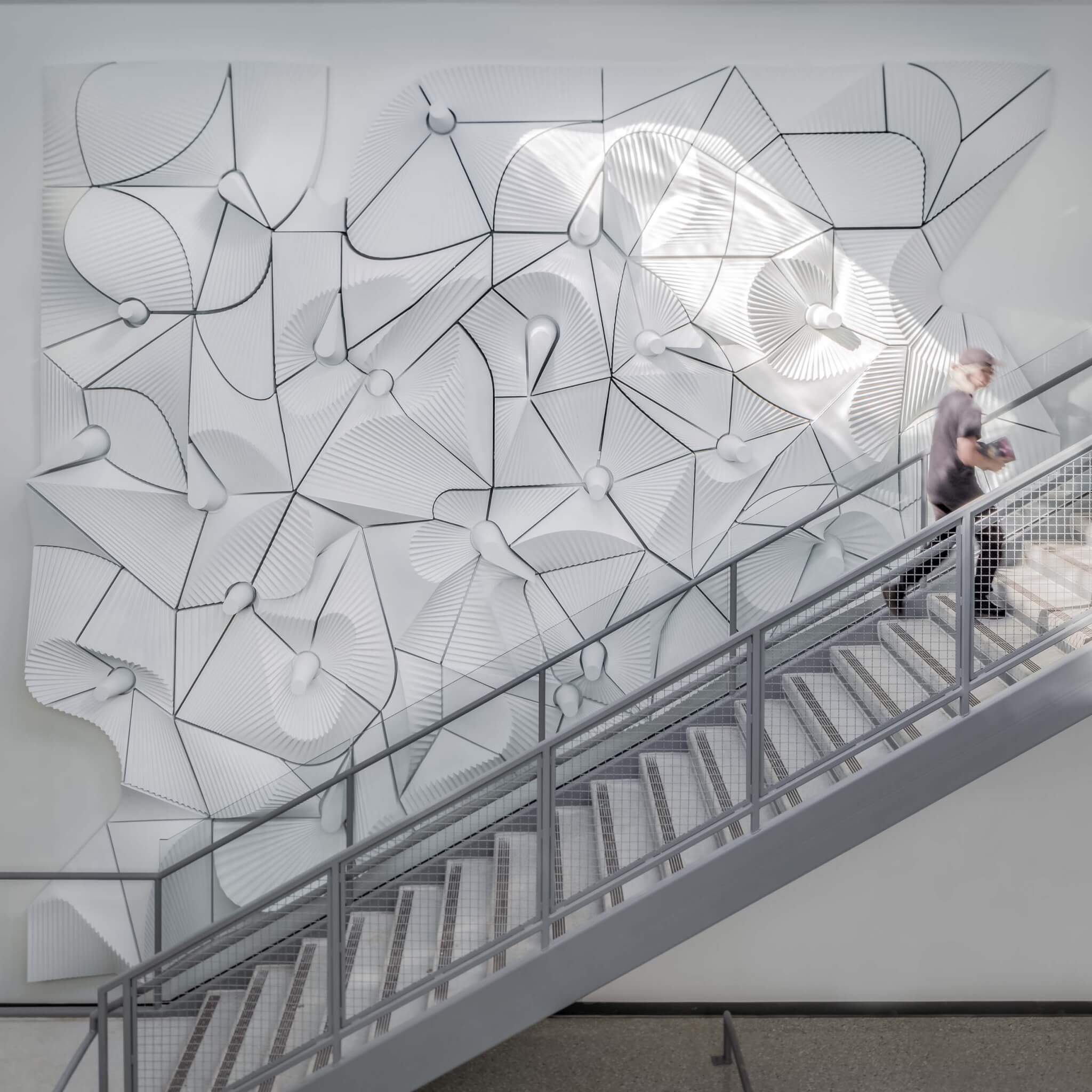The buildings of the future—if the team at Gramazio Kohler Research (GKR) has its way—will be built by robots.
Not just one type of robot but many different kinds, each programmed to perform a different type of work, with a different type of material, and as a result, generate a different type of structure. The researchers—led by professors Fabio Gramazio and Matthias Kohler of ETH Zurich—are moved, according to the lab’s mission statement, to “examine the changes in architectural production requirements that result from introducing digital manufacturing techniques.” This research-and-development effort focuses on anticipating and ultimately generating the construction processes of our robot-filled future through interdisciplinary collaboration.
GKR’s experiments are part of an effort by the so-called ETH Domain—a research network of universities including ETH Zurich and other independent research institutions based in Switzerland—to prototype and develop new technologies using a research-centered approach. The research lab’s recent efforts have been put toward developing the so-called DFAB house, a project undertaken by eight ETH Zurich research professors that aims to construct the first-ever digitally planned, designed, and constructed structure. The project will test several of GKR’s research endeavors at full scale, in concert with the other teams’ research, and is expected to be completed in 2018.
Jammed Architectural Structures
Rock Print is a robotically constructed architectural installation built from “low-grade granular material,” a focus of the lab’s research into jammed architectural structures erected in nonstandard shapes. The initiative focuses on the robotic aggregation of small rocks that are “quite literally crammed together in such a way that the mass holds its form and shape like a solid,” according to the project website. To produce the installation, a robotic arm drizzles an adhesive polymer thread over alternating layers of rocks that ultimately become structurally sound. The bulbous column that results can be deconstructed by pulling the thread away so that its constituent components can be reused.
The technique was shown off at the 2015 Chicago Architecture Biennial as a dynamic architectural installation in partnership with the Self-Assembly Lab at the Massachusetts Institute of Technology.
Complex Timber Structures
The team has also worked with wood construction techniques in an effort to not only cut down on wood waste but also find useful applications for Switzerland’s abundant softwood resources. The Complex Timber Structures experiment grafts together precisely cut lengths of wood using a variety of joinery techniques—including glue-impregnation—to create tessellated, geometric forms. The three-dimensional truss structures link together to create comparatively strong arrangements that are also lightweight in nature.
The project was developed as part of the SNSF National Research Programme in collaboration with the Bern University of Applied Sciences Architecture, Wood and Civil Engineering.
Mesh Mold Metal
In conjunction with the Agile & Dexterous Robotics Lab of Professor Jonas Buchlihas, the research team has also tackled automated construction of doubly curved reinforced concrete walls with its Mesh Mold Metal project. The technique utilizes a robotic arm to splice and spot-weld quarter-inch-thick gridded rebar segments into place to create a rigid cage that can then be filled with concrete. The robot’s human assistant loads the rebar into the robot’s capable arms and applies the concrete by hand while the machine stipples the bits of metal together. The resulting S-shaped wall is finished with shotcrete for a smooth surface.
On-Site Robotic Construction
Rather than crafting meticulously curved walls, the On-Site Robotic Construction technique attempts to automate “nonstandard construction tasks” like stacking bricks in uneven arrangements. Researchers devised a robotic arm that utilizes a collection of cameras to examine and manipulate nonstandard arrangements of objects that are then moved into new configurations.
The “adaptive building” technique was developed as part of Switzerland’s National Competence Centre of Research Digital Fabrication initiative.










