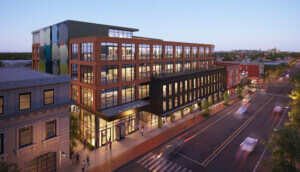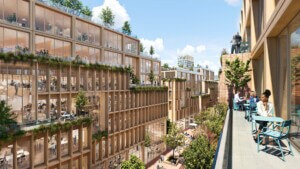A previously-reported mixed-use project slated for Los Angeles’s Koreatown neighborhood has added storied architects Pei Cobb Freed & Partners to its project team.
According to a Los Angeles Department of City Planning report, the so-called Wilshire Gate project aims to bring a 200-key hotel, 250 condominium units, 21,320 square feet of restaurant and retail spaces, and 16,410 square feet of offices to the transit-adjacent site located at the intersection of Vermont Avenue and Wilshire Boulevard. The project includes 279 residential parking spaces as well as 204 parking stalls set aside for the commercial and office uses. The project will also include 250 long-term bicycle storage lockers as well as 25 short-term bicycle storage spaces for a grand total of 275 bicycle stalls.
The current iteration of the tower proposes more affordable units and fewer bicycle parking stalls than previous versions of the development.
The project’s residential component includes 22 affordable housing units set aside for “very-low income” residents; these units will allow developer Jia Long USA to receive a density bonus on the project, which boosts the tower’s overall possible height to 450 feet. The project will include landscape architecture services from YKD as well as executive architectural services from Archeon Group.
Renderings for the project depict a conventional glass curtain wall–clad tower-over-podium arrangement with a gridded organization of projecting balconies occupying a central area of the tower’s west-facing facade. Documentation for the project specifies aluminum composite panels and storefront systems for ground floor and podium-level areas, with PPG low-E glass wrapping the majority of the tower. The tower will contain seven parking levels above two retail floors, with the hotel program rising above. A hotel amenity level will be located on the eighth and ninth floors of the complex. The development’s residential units will be located along the upper half of the building, with the uppermost floors occupied by a pair of penthouse levels and a rooftop amenity terrace.
The project site is currently occupied by a pair of commercial structures that will be demolished to make way for the new development. The project will also be located adjacent to the recently-proposed Korean American National Museum by Gruen Associates.
The project is scheduled to begin construction later this year and is expected to be complete sometime in 2019. The project will be up for review by the Los Angeles City Planning Commission on November 9, 2017.










