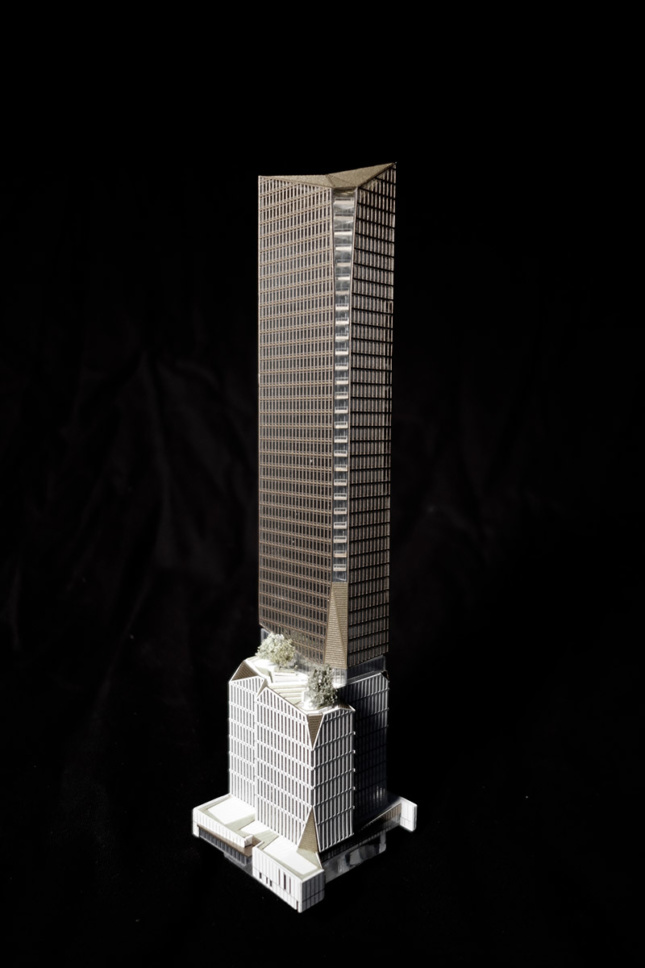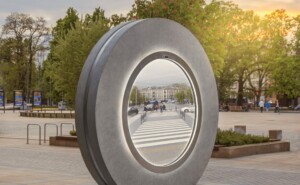Snøhetta has released the first renderings for a split, tapering tower set to rise between Lincoln Center and Central Park in New York City. Snøhetta hopes that this reimagined tower-on-a-base scheme for 50 West 66th will simultaneously engage pedestrians at street level, while also paying homage to the surrounding neighborhood through the use of a familiar material palette.
At 775-feet tall, the 127-unit residential building will stick out from the traditionally lower-slung neighborhood surrounding it, but Snøhetta has carved away bulk from the tower’s upper floors to minimize 50 West 66th’s effect on the skyline. Referencing Manhattan’s long history of natural stone construction, the studio has described the tower as being sculpturally excavated, and the 16th-floor amenity terrace prominently cleaves the building into two volumes. Even at that height, residents will be able to see across Central Park to the east, as well as across Hudson River to the west.

A two-story textured limestone, bronze and glass retail podium will also contain an entrance for an adjacent synagogue on 65th street and create an approachable neighborhood access point. More windows are introduced to the limestone facade as the bulk of the building rises above the podium’s setback, and the slender tower portion is clad in a bronze and glass curtain wall. Other than the planted, multi-story terrace that anchors 50 West 66th, the tower portion has had its corners sliced away to expose balconies at its opposing corners and create a series of cascading loggias. Triangular, bronze-panel-clad cutaways taper the tower’s corners and join at the tip to form an angular crown. The warm materials, cutaways and slim top all serve to soften the building’s presence in what has been a historically low-to-mid-rise area.
The project’s reveal has come amidst a particularly busy month for Snøhetta. Besides being tapped for the Oakland A’s new stadium and an underwater restaurant, the Norwegian studio has also faced criticism for its proposed glassing over of Philip Johnson’s postmodern AT&T Building.
Construction is expected to begin in the first half of 2018.

















