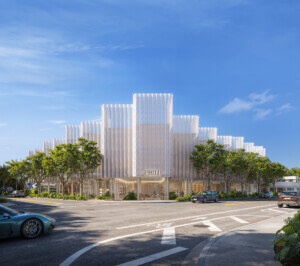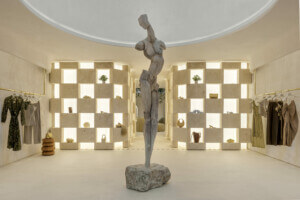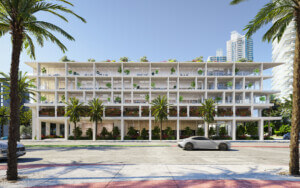Since its founding, Miami’s Institute of Contemporary Art (ICA) has had a series of temporary homes, starting with a 1996 Charles Gwathmey-designed exhibition space and then a repurposed Art Deco office building in the city’s design district. But this week, the ICA, led by a new team helmed by Director Ellen Salpeter with help from some of Miami’s most important philanthropists and art collectors, finally has a permanent home.
The museum, which is free to the public, sits on a site in the city’s Design District donated by Miami developer Craig Robins.The commercial district is chock-a-block with private art museums, including the Rubell, Margulies, and De la Cruz collections, and the ICA is not far from Herzog and de Meuron’s 2013 Perez Art Museum. The new 37,000-square-foot ICA is designed by the Madrid-based firm, Aranguren + Gallegos Arquitectos, who are barely known in this country, but have a significant body of public and institutional work in Spain and curated the Spanish pavilion at the Venice Architecture Biennale in 2002 .
This week, AN interviewed the Spanish architects about their practice and the new Miami museum. A significant number of their projects have thus far been renovations of ancient existing stone buildings in Spain. Their design insertions for the Museum of Fine Arts and Gardens in Caceres and the Colmenar Viejo exhibition space display an ability to create powerful and idiosyncratic details of metal, wood and stone that mark their work as highly personal–almost expressionistic–in approach, juxtaposing the old and the new with a sensitive conviction. They brought their ability to create handsome details to the ICA’s two facades, but this is not what makes this project stand out in an a shopping district of bravura luxury brand commercial facades.
Rather, it is the ICA’s openness to the street and the community that makes it such an exemplary building. The architects had hoped to design the lobby of the building to be entirely open, without front and back glazing, so that the public could walk through and under the building and into the back garden all in the open air. The sides of this lobby would be glazed and provide the sealed entries into the exhibition spaces. But perhaps because they imagined Miami’s reputation for pleasant weather from their Madrid desks, they know little about the hurricane needs of any construction here and the humidity of south Florida. Instead, the entry lobby is glazed, front and back, but still flows, as the architects imagined, from the public sidewalk through the building to the back garden that was designed in collaboration with New York architect Jonathan Caplan.
The adjacent ground floor gallery also flows naturally through enormous glass walls, between inside and out, making the back garden space a continuation of the interior and a great new space in Miami, a city not known for popular public spaces, with the exception of the beach. Finally, Fernando Wong Outdoor Living Design, the landscape architects of the 15,000-square-foot Petra and Stephen Levin Sculpture Garden, worked with the architects to create a discreet series of outdoor rooms, each with its own (temporary) sculpture and defined by discrete native plantings. The landscape architects intended for the space, when seen from the museum’s second and third floors, to serve as a living canopy visually linking the museum to the unlimited sea of Miami trees.
The ICA is a triumph, inside and out, for the museum, its trustees, the designers, and, most importantly, the public.










