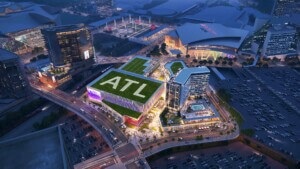With its red-and-white milk carton raised proudly along Memorial Drive, the Atlanta Dairies cooperative served Georgia‘s capital for 60 years. Complete with a Streamline Moderne facade and typographic logo, the cooperative’s site had an aura that was deliciously 1950s (it was built just one year prior, in 1949). Like all milk, however, it couldn’t stay out in the Southern sun for too long, and today, the site is in a state of dereliction. But this is set to change, through a Perkins+Will–designed scheme, backed by developer Paces Properties, that will reimagine the former plant.
The ten-acre lot will soon be home to offices while doubling as a new cultural and entertainment destination in Downtown Atlanta, offering a music venue, retail outlets, cafes, and dining options. The all-encompassing program will feed off bisecting catwalks that span most of the site. While not original to the existing historical building, the catwalks were added when the building became a processing plant. They represent what Erika Kane, project architect at Perkins+Will, described as part of the “building and site’s eclectic evolution over time.” Bar the old and damaged metal facade panels that were hanging off the rails, the catwalk structures have been kept in their entirety.
A new open-air catwalk will also be installed. Mostly made from exposed steel, the catwalk continues to echo the site’s industrial heritage. It will serve as a visual guide, drawing visitors down a large pedestrian corridor to the main courtyard at the heart of the site.
“Atlanta Dairies is as much of a landscape architecture project as it is about the buildings,” said Kane. “The buildings provide a rich visual framework and programmatic content around these outdoor spaces and the catwalks float above the ground level, linking up the five buildings on the Atlanta Dairies site.”
Further features of the old building will also be preserved. This includes loading docks, along with the iconic curved brick wall which looks onto Memorial Drive. Maintaining the material precedent set, a brick and steel colonnade complements the loading dock found on the west elevation. Kane described the architects’ approach: “This component was not a part of the original building, but again, a fun appendage added over time. For these components, we took more of an adaptive reuse strategy, keeping the uniqueness of the element, but carving into it to keep it porous and in line with the pedestrian-friendly and park-like layout of the site.” In addition to this, the original masonry from the loading dock was salvaged with what Perkins+Will called a “truck wash portico.” This will frame outdoor patios for a restaurant, coffee shop, and retail tenants along the facade.
“The site is layered in many ways; historically, topographically and programmatically, with new, existing and adaptive reuse structures,” Kane continued. “These layers are all connected with these organizing elements. The design of the two entirely new structures on the site, the new four-story office building and music venue uses a contemporary facade language that, together with the second-story addition on the adaptive reuse building, complements the historic Streamline Moderne building.”
Phase One of the project broke ground in March this year and is headed for completion in late 2018. Erika Kane will be speaking about the project in greater detail at the Atlanta Facades+ Conference on January 26 in 2018. For more information and booking visit am2017atlanta.facadesplus.com. Seating is limited.










