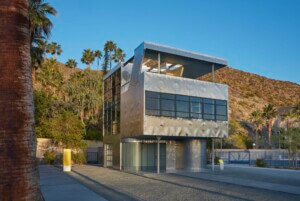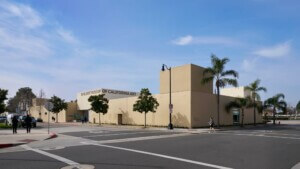Gehry Partners has released a new batch of renderings of their mixed-use tower on Ocean Avenue in Santa Monica, California, nearly five years after initially announcing the project. What was once a 22-story tower has now been cut down to 12, after the Santa Monica City Council imposed wide-ranging height restrictions on new construction in the city’s downtown in April of 2017.

When AN last wrote about the Ocean Avenue project in 2013, Gehry’s tower-on-a-base was still 22 stories and 244 feet tall, and destined to sit in a major 1.9-acre redevelopment at the corner of Ocean Avenue and Santa Monica Boulevard. The $72 million mixed-use tower would have housed 22 condos, 125 hotel rooms, two stories of restaurants and retail, and a 36,000-square foot art museum with a glassy facade nearby.

After years of legal battles stalled out development at the site over the tower’s height, Gehry’s rippling building could finally be on the rise following a City Council meeting on January 11th.
While the overall massing and white-paneled, rippling façade of the revised tower still resembles the original plan, Gehry’s team has implemented sweeping changes. The project will now top out at 130 feet at its peak, with an average height of 44 feet across the tiered building. According to the Ocean Avenue Project website, the floor area ratio (FAR) has been reduced from 3.2 to 2.6, all condo units have been removed, the number of residential and affordable units has been increased, and Gehry has tried to improve integration with the street.
A more concrete timeline for the project’s construction will likely become available following the upcoming City Council meeting.











