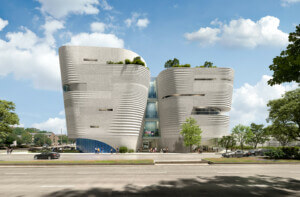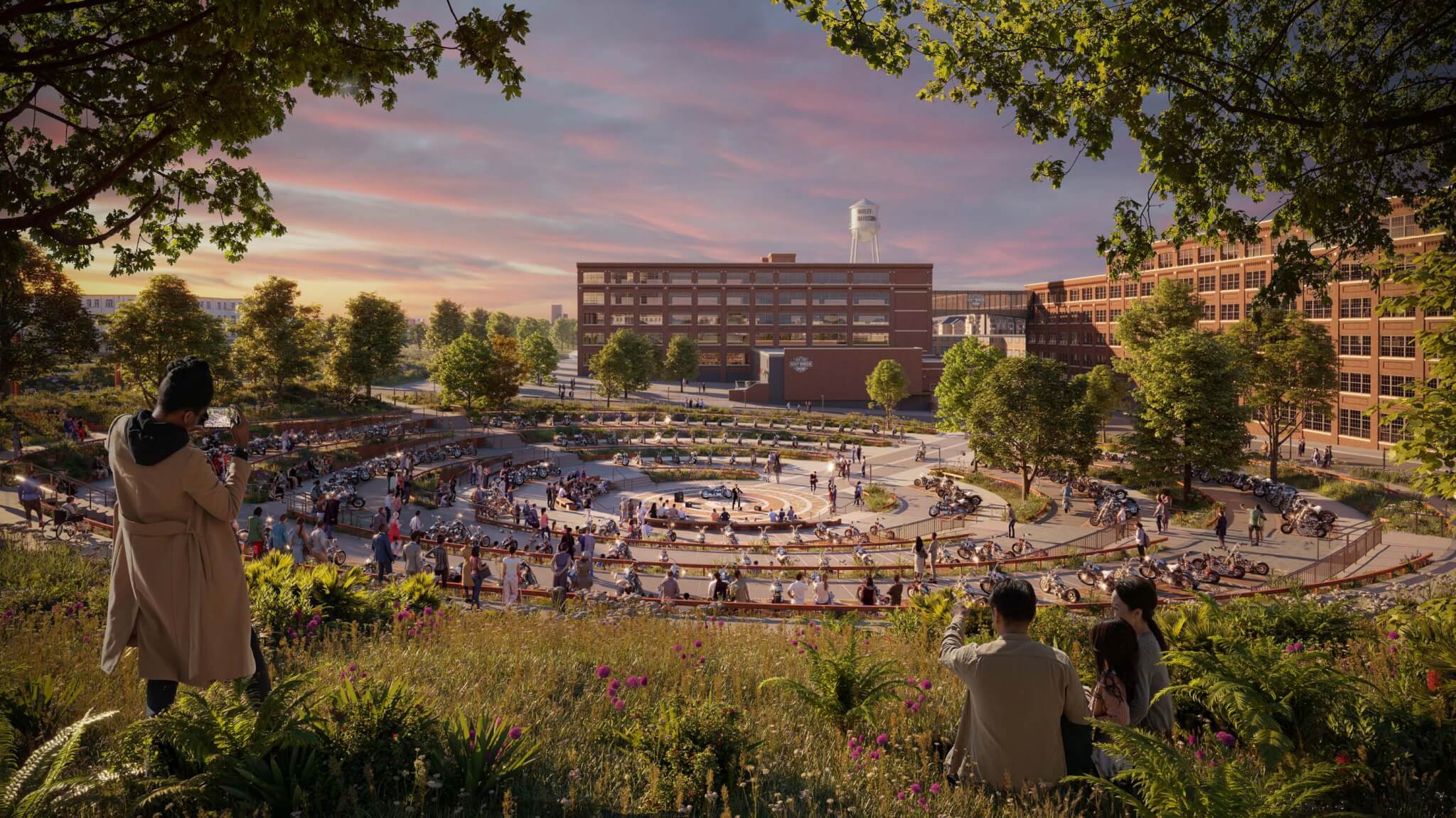The Humphrey Scottish Rite Masonic Center was built in 1889 as the Congregational Church. In 1912, it was converted into a lodge for the Scottish Rite Valley of Milwaukee, the local branch of the Freemasons. Throughout the years, the Richardsonian Romanesque building underwent a number of renovations and remodels. This year it will see its most drastic change yet. New Jersey-based Kraig Kalashian Architecture & Design and New Orleans–based Metro Studio have produced designs to renovate the original three-story building and add a glassy 14-story tower to its roof, converting it into a hotel.
Scottish Rite Valley of Milwaukee recently sold the building to Madison, Wisconsin-based developer Ascendant Holdings, which is now investigating how best to convert the building. The center was once the base for 8,000 local Freemasons, but today that group is under 700, with even fewer active members. It is expected that the project will cost Ascendant roughly $60 million to complete, with a goal of opening in the next two years. The path to redeveloping the building was not a clear one.
There is no doubt from any party that the building is a historic landmark. It has been listed on the National Register of Historic Places since 1994, and more recently it has been up for local historic designation. In February 2017, the city’s Historic Preservation Committee approved initial plans for the hotel with a number of caveats. Those included changes to some exterior details in order to leave some of the ornately carved facade exposed. The building is covered in intricately carved figures, and the leaded-glass windows contain Masonic symbols and characters. Currently, the new design calls for maintaining as much of the interior detailing as possible, including wood and plaster finishes, and reusing a 350-seat auditorium.
The proposed glass tower will sit on columns, set back from the street front. It will contain 220 rooms, with the original building holding the lobby, meeting spaces, a restaurant, the auditorium, and the possibility of a rooftop bar. When completed, Ascendant has indicated that it wants to continue the process of getting the city’s historic designation, which has been put on hold while the project is developed, and future demolition has been taken off the table.
Milwaukee’s downtown is going through a building boom that hasn’t been seen in decades. Just blocks from the proposed hotel, a Pickard Chilton–designed 550-foot-tall office tower was recently completed, and on the other side of the downtown a new NBA arena and entertainment complex are well underway, to name just a few of the major projects happening in the area. Past development booms in Milwaukee have resulted in the loss of innumerable historic structures. It would seem that this latest push upward may be a fair bit kinder, if not just as ambitious.











