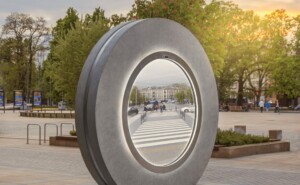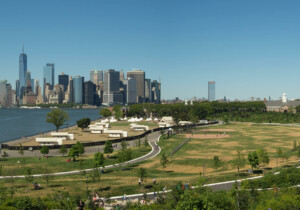Although design studio New Affiliates has only been in existence a short while, its list of bona fides is long: Jaffer Kolb recently worked on major exhibitions at the Jewish Museum and the Metropolitan Museum of Art for Diller Scofidio + Renfro, and Ivi Diamantopoulou spent time as an associate at MOS designing off-the-grid residences and a number of high-design interior projects—including, notably, the short-lived design gallery Chamber. These experiences set them up well as one of the most promising up-and-coming New York architecture studios and one of AN Interior’s top 50 interior architects. Jesse Seegers visited the duo in their NoHo, Manhattan, studio.

New Affiliates officially started in August 2016, and yet you’ve already completed a house in Vermont, the Tunbridge Winter Cabin. How did that happen?
Jaffer Kolb
Well, we really started designing that in March 2016, and it was done nine months later. It was very fast. It was in this empty field, on a 65-acre property, and there was no infrastructure, so we had to build a 2,000-foot-long road, install phone lines, septic, etc.
Ivi Diamantopoulou
As we were about to finish Tunbridge, we got our client for the Bed-Stuy loft. A fashion designer came to us through her real estate broker and asked, “What does your work look like?” At the time, the cabin was mostly finished, so we thought it would answer the question. But the finishes were not in yet. As soon as it was completed and photographed, she said, “OK, yes, let’s do it.”

Kolb
But it’s true the clients that we’re working with now primarily want to know about a level of aesthetic taste. They’re less interested in the form of the cabin, so while someone might find these two intersecting volumes interesting in an architectural context, they’re just like, “What are the floors? What kind of counters are you using?” Fortunately for us, she liked them.
That’s pretty funny because I was noticing that there is a real attention to light in a lot of the photographs, which really makes the interior seem much bigger and accentuates the carefully considered material palette. Also, it helps that your photographer, Michael Vahrenwald, is great.
Diamantopoulou
Yes! Michael is a gem. But we also studied how light would hit these two angled volumes and deliberately oriented elevations in all directions.
The vignettes of the cabinet-handle detail and the baseboard seem like particularly important moments.
Kolb
It was one of many instances where we really tried not to reinvent the house and its parts, but instead to twist inherited details into something strangely simple yet fun. You know, we get it—we designed a dumb form that looks like a Monopoly block.
The plan is basically two squares, and then two angles where the two squares meet, but playing with a pitched roof is the thing that makes it really interesting.

Diamantopoulou
What we worked toward with this project is a general idea of asymmetry and imperfection. It does come from two identical parts, but the way the interior is organized, it’s never a perfectly mirrored plan. You don’t stand in the middle of the space and see the same thing on both sides. There’s always something that’s off, and even with the cabinet pulls you mentioned: They’re not circles, they’re kind of a circle.
Kolb
This was Ivi’s idea, which I think is a brilliant one, because we didn’t want hardware. We drew it out on the actual, original cabinets for the contractor and he immediately started to plan uninstalling them to take them to his shop.
Diamantopoulou
And we stopped him and told him to do it on-site!
Kolb
He warned us he wasn’t going to be able to make a perfect circle, and we said we would much prefer a wobbly, funny, quasi-crafty thing than something that looks like it came from a catalogue. Not only were we fine with that, but we think it contributes a lot to the design.

Diamantopoulou
The exposed steel pipes are similar: They are not aligned with one another; they are not centered. Nothing in this project is trying to be at a specific location; everything is kind of relaxed.
Kolb
Yeah, it’s loose. We try to keep things informal.
Diamantopoulou
Designed but not design-y.
There’s something refreshing about that attitude of open-endedness and relaxed acceptance of quote-unquote “imperfection.”
Kolb
It’s funny you say that, because we’re writing a text on imperfection and openness, and it’s not about the openness we took from the ’60s—let’s just make an open field and we can occupy it. It’s more like, “Why don’t we just make a thing and leave enough that is unsettled?”
Diamantopoulou
There’s this idea of an economy of means that comes from the world at large.
I think also particularly our generation, living through the aftermath of 2008 and having to just do whatever you can with what you have.
Kolb
But there is a practical value to this. I think fussiness is out. I really do think that everyone we know works hard, but everyone we know also rejects the idea of working hard at the same time. I think it’s a new kind of labor politics around trying to resist the 24/7 work cycle we have been taught by the generations that preceded us—to let go a little, to engage architecture without trying to overly control it.
Diamantopoulou
And that inevitably translates into an aesthetic project—the implications of which become “making it work” with things we’ve inherited, from shapes to construction techniques.

Kolb
In some ways, the easiest thing to do is to make everything out of these inheritances. Design with circles and squares, but not even difficult circles and squares! Easy, flexible ones!
Diamantopoulou
Kind of flexible. Kind of…
The art of the kinda.











