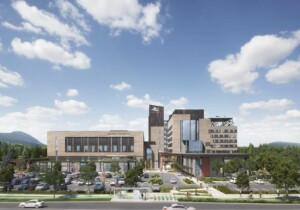The Jacobs Medical Center at the University of California, San Diego campus—a sinuous hospital tower complex by the Yazdani Studio at CannonDesign—is out to change the future of architecture for patient-centered medical care facilities.
The new 509,500-square-foot medical complex was created, according to Mehrdad Yazdani, design principal for the studio, to meet a trifecta of needs: improving patient and family care, adapting to technological innovation, and providing an intimate relationship between interior spaces and the outdoors.
The curvilinear, fritted glass–wrapped 245-bed hospital tower works to unify these concerns by merging three specialty centers— high-risk obstetrics and neonatal care, cancer care, and advanced surgical care—into a vertically integrated campus that preserves open ground-floor areas as therapeutic gardens. According to Yazdani, the complex was designed with an eye toward the “impact nature can have on the healing process,” and, as a result, many of the ten-story tower’s interior spaces—including surgery rooms—connect directly to exterior views via porous and blob-shaped floor plates. Each level connects directly to either planted terraces or internal courtyards as well, with each floor wrapped in a continuous band of ribbon windows overlooking the landscape.

The landscape architecture was designed by Pamela Burton & Company as a set of wide-open paths that thread together outdoor garden rooms to create “wellness walks” that can be integrated into the recovery process. These areas feature an olive grove, a collection of linear gardens, and water-retention basins lined with drought-tolerant plantings.
Though verdantly focused in nature, the Jacobs Medical Center also pushes the envelope in terms of technological integration. The complex comes outfitted with a state-of-the-art air filtration system that allows transplant patients to leave their recovery rooms to visit the hospital’s dedicated inpatient gym, an arrangement that, according to the architects, can improve recovery times.
Unlike other gargantuan medical facilities, the complex is “much more than a $943 million exercise in resolving technical challenges,” Carlos Amato, project architect at CannonDesign, explained. Instead, the design teams opted to unify pragmatic and visionary concerns around the healing process. That explains the building’s floor-to-ceiling glass walls, which come fritted with parametrically calibrated patterns designed to optimize solar infiltration while minimizing glare.
The thinking also guided the design of ground-floor areas, which weave in and out of the landscape to create a generous and visually porous 8,000-square-foot entry lobby containing a gym, yoga studio, and demonstration kitchen as well as receiving areas and an auditorium. The entry level spreads out along two lobes that open up onto healing gardens, with administration areas and an imaging wing located to one side where the tower’s four internal courtyards reach the ground. These courtyards connect down to a basement-level research lab, bringing light as well as views into what would typically be a hospital’s deepest and darkest recesses, Yazdani explained before adding, “Isn’t it great when you can see the sky from inside a building?”













