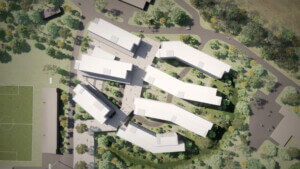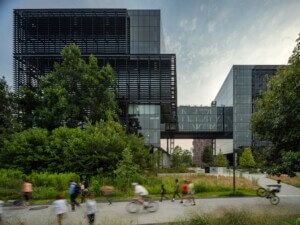As a fitting kickoff to Earth Day weekend, the American Institute of Architects (AIA) Committee on the Environment (COTE) has announced the 2018 recipients of its COTE Top Ten Awards. Honoring ten projects that have surpassed rigorous thresholds in integration, energy use, water conservation, and wellness benchmarks, the award showcases cutting-edge buildings that are not only sustainable, but that contribute to the surrounding neighborhood. This year’s jury included:
- Michelle Addington, Dean, School of Architecture, The University of Texas Austin Austin, Texas
- Jennifer Devlin-Herbert, FAIA, EHDD. San Francisco
- Kevin Schorn, AIA, Renzo Piano Building Workshop, New York
- Julie V. Snow, FAIA, Snow Kreilich, Minneapolis
- Susan Ubbelohde, LOISOS + UBBELOHDE, Alameda, California
The 2018 awardees ranged in usage from libraries to art galleries, as well as one single-family home. While the COTE Top Ten Awards are given to buildings that meet certain requirements, an additional “Top Ten Plus Award” is handed out to a single project with exceptional post-occupancy performance. The winners are as follows:

Albion District Library; Toronto, Ontario, Canada
Architect: Perkins+Will
According to the jury: “This project clearly demonstrates the immediate positive impact of good design. A district library that serves a diverse and newly-immigrant community, the library has a dramatically increased visitorship (with a notable 75 percent increase for teenagers) over the old facility.”

Georgia Tech Engineered Biosystems Building; Atlanta, Georgia
Architect: Lake|Flato in collaboration with Cooper Carry
According to the jury: “The Georgia Tech Engineered Biosystems Building weaves a large array of active and passive strategies into a highly tuned machine for this university research laboratory.”

Mundo Verde at Cook Campus; Washington
Architect: Studio Twenty Seven Architecture
According to the jury: “A 25,000-gallon cistern holds rainwater for reuse, while the gardens have increased site vegetation from zero to 40 percent.”

Nancy and Stephen Grand Family House; San Francisco
Architect: Leddy Maytum Stacy Architects
According to the jury: “This cost-effective building serves a community of sick children and their families while prioritizing environmental performance.”

New United States Courthouse; Los Angeles; Los Angeles
Architect: Skidmore, Owings & Merrill LLP
According to the jury: “We were impressed with the quality of the calm, light-filled interior spaces for occupants who are often in the courthouse under difficult circumstances.”

The Renwick Gallery of the Smithsonian American Art Museum; Washington, D.C.
Architect: DLR Group
According to the jury: “The Renwick Gallery renovation wove complex and robust new systems while preserving the impressive historic design and collection and allowing opportunities for new works to be displayed.”

San Francisco Art Institute – Fort Mason Center Pier 2; San Francisco
Architect: Leddy Maytum Stacy Architects
According to the jury: “The design team recognized the assets of the existing structure and created a great, low-energy building with a healthy interior environment.”

Sawmill; Tehachapi, California
Architect: Olson Kundig
According to the jury: “The team is commended for their site-specific analysis, as evidenced by the decision to let rainwater recharge the water table rather than collect it. If a single-family dwelling is to be built in a desert climate, this is how to do it.”

Sonoma Academy’s Janet Durgin Guild & Commons; Santa Rosa, California
Architect: WRNS Studio
According to the jury: “This project demonstrates that, even with an energy-heavy program that includes a commercial kitchen, a fully integrated and dedicated design team can produce a beautiful and extremely well-performing building.”
Top Ten Plus winner:

Ortlieb’s Bottling House; Philadelphia, Pennsylvania
Architect: KieranTimberlake
According to the jury: “An exceptional example of passive strategies used in adaptive reuse of an historic urban building.”











