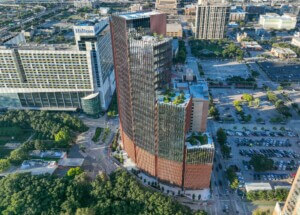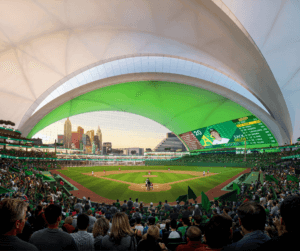Two years ago, BIG unveiled its proposed redesign of Two Penn Plaza: the complete recladding of the tower in glass, with an undulating ground-floor canopy that flared up and around the base of the building. However, on April 9, Vornado Realty Trust announced that it is considering scrapping those plans in favor of an entirely new tower. The developer has not yet announced whether BIG will be replaced by another firm or remain attached to the proposed project.
Located atop Penn Station’s concourses and adjacent to Madison Square Garden, the 32-story glass and concrete tower was constructed in 1968 and contains 1.6-million-square-feet of office space. In lifting the curtain wall at street level, BIG’s design envisioned increased retail possibilities at the building’s base rather than its current status as a lobby for office spaces above.
The Real Deal reports that demolishing Two Penn Plaza could allow Vornado to transfer five million square feet of air rights from neighboring Madison Square Garden. This transfer provides Vornado the means to effectively double the site’s footprint from 60,000 to 120,000 square feet, allowing for a large increase in height and square footage.
The demolition of Two Penn Plaza would follow Governor Cuomo’s plans to provide New York State with development authority in the blocks surrounding Penn Station, potentially providing tail winds for Vornado’s public space and development plans in and around Penn Plaza.











