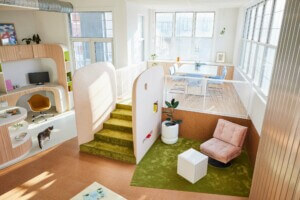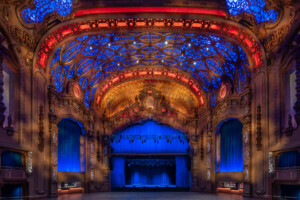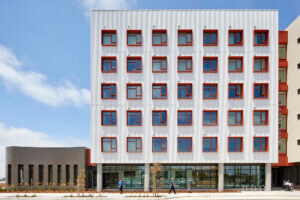Daniel Libeskind has been a New York City resident since his teenage years, but, as has been noted, the acclaimed architect has yet to realize a ground-up project there. That may be about to change, as Studio Libeskind has released renderings of its geometric Sumner Houses Senior Building, set to rise in Bed-Stuy, Brooklyn.
The collaboration between Libeskind and the city is part of the broader Housing New York 2.0’s “Seniors First” program, a commitment to build affordable senior housing on land owned by the New York City Housing Authority (NYCHA). The move was first announced in a January press release where NYCHA, the New York City Department of Housing Preservation and Development (HPD), and the New York City Housing Development Corporation (HDC) jointly announced four new partnerships under its 100% Affordable Housing program, its NextGen Neighborhoods program, and its FHA Vacant Homes program.

Libeskind has been tapped to design senior housing on the western “site 2” parcel of the Sumner Houses superblock, a NYCHA-owned plot on the northern edge of the Bedford-Stuyvesant neighborhood. The 10-story, 129,928-square-foot apartment building will hold 197 permanently affordable units, along with over 10,000-square feet of ground-level community space for residents along Marcus Garvey Boulevard.

“I am extremely grateful and inspired by this opportunity to contribute to the Bed-Stuy community,” said Libeskind in a statement sent to AN. “I believe I can speak for our entire team that our goal is to serve the senior community by creating homes that give a sense of civic pride and create more much needed affordable housing in New York City.”
The firm’s design is a definite break from the boxy brick buildings commonly seen in affordable housing throughout the neighborhood. Libeskind has taken a more geometric approach, twisting and cutting away at the typical rectangular form to create an almost crystalline structure.

According to Libeskind, the alternating open and solid elements and series of lifts and cuts are meant to create a lively interaction with the street and surrounding area. The building’s mass twists and lifts as it rises, and the double-height, glazed entrance lobby should give expansive views of the surrounding Sumner Houses block. Inside, corridor sightlines have been aligned to look inward on a central public courtyard.
Construction on the Sumner Houses Senior Building should be complete in 2020. A comprehensive fact sheet on the building’s affordability breakdown can be found here.











