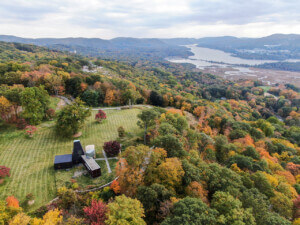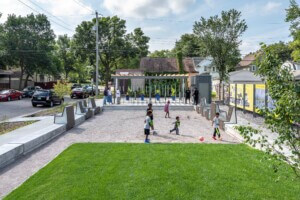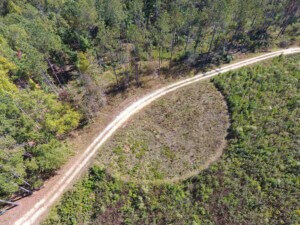Beating out a pool of over 80 international design teams, a team with Brooklyn-based landscape architects Michael Van Valkenburgh Associates (MVVA) and Sir David Adjaye have been chosen to transform the 22-acre West Riverfront Park in downtown Detroit. While the nonprofit Detroit RiverFront Conservancy has stressed that they were choosing a team, not a design, MVVA’s presented plan for the park would substantially change the waterfront.

While the final four competitors for the park presented big names in landscape architecture, including James Corner Field Operations, Hood Design Studio and Diller Scofidio + Renfro, and Gustafson Guthrie Nichol, the diverse programming proposed by MVVA ultimately won out.
The $50-million redevelopment will present all-ages options throughout the shore, including the carving out of a beach inside of a secluded cove. Now that the design team has been chosen, the MVVA-led team and Detroit RiverFront Conservancy will solicit input from the community to nail down the final design details. The Detroit RiverFront Conservancy will also fundraise to reach the rest of the $50 million goal in the meantime, meaning the construction and completion date for the project are uncertain at the time of writing.

MVVA’s design for the riverfront park mixes active uses with more passive recreational areas and mingles the park’s natural systems with the city grid, similar to firm’s approach at Brooklyn Bridge Park. On the western side of the park, there will be a pool house and built up “performance hill,” complete with a clamshell-shaped amphitheater that will sit on a pier in the river. The circular “Sport House” will go up to the east, which from the renderings looks like it will float above a basketball court and feature a green roof on top. Moving east, a tall, artificial bluff will surround the park house and picnic grove.
Perhaps the most prominent feature in the proposal is the aforementioned beach at the park’s center, which will be hemmed in by a stone jetty to the west and a fishing pier to the east, likely to prevent erosion. MVVA’s renderings show kayakers and beach-goers relaxing in the summer and skating on the frozen river in the winter, part of the Conservancy’s vision for an all-year-round park.

Capping off the eastern edge of the park is the enormous “Great Lakes Play Garden” for children, and “Evergreen Isle.” The stone island sits parallel to the playground in the river and is designed to break up ice floes and anchor ecological improvements by creating a shallow, biologically diverse channel. The shore of the entire park will be bounded by the Detroit Riverwalk.
“It was love at first sight when I saw the Detroit River,” said Michael Van Valkenburgh in a press release. “I immediately recognized that this new park could draw the city to the water’s edge.”
West Riverfront Park is bounded by Rosa Parks Boulevard to the west and Eighth Street to the east, a stretch that had been in private hands for nearly 100 years before the Conservancy purchased it in 2014. A $345,000 grant from the Ralph C. Wilson, Jr. Foundation’s “Livable Communities” focus area financed the West Riverfront Park Design Competition.
MVVA’s team for the project, besides David Adjaye, will also include Utile and Mobility in Chain, and local partners LimnoTech (Ann Arbor), PEA (Detroit) and NTH Consultants (Northville).
















