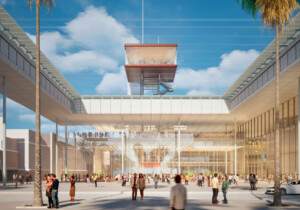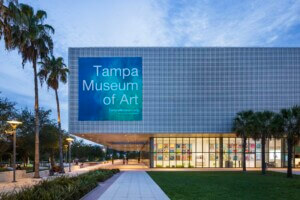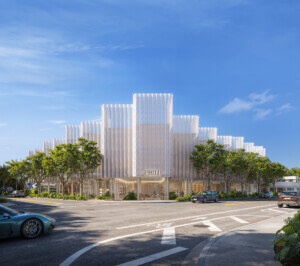
The new images are more detailed than the collaged ones that debuted last November. Here, the new, 50,000-square-foot facility is depicted with its cast concrete panel cladding that will be painted with a to-be-determined color (current renderings depict an ochre facade). Included in the footprint is a 8,500-square-foot civic center, as well as a parking garage for 200 vehicles. In the two-story library, a central spiral staircase will connect the two floors. At the events center, a spiral stair will connect the venue with the rooftop cafe.
Adjaye’s firm, Adjaye Associates, is collaborating with Florida’s HuntonBrady Architects on the project, which will supplant Winter Park’s civic center.
The library is slated to cost around $30 million, but features like a rooftop venue over the events center could be included if fundraising efforts are a success, the Los Angeles Times reported.
The city is hoping to okay the move to design development at its meeting next week.












