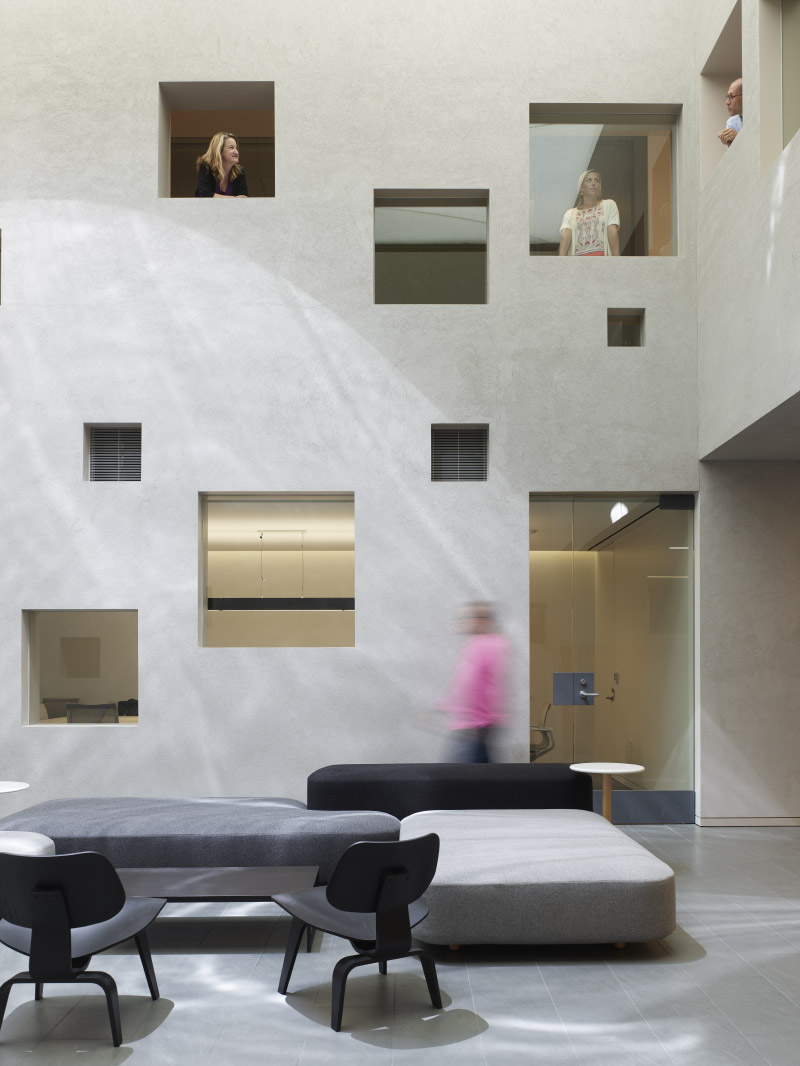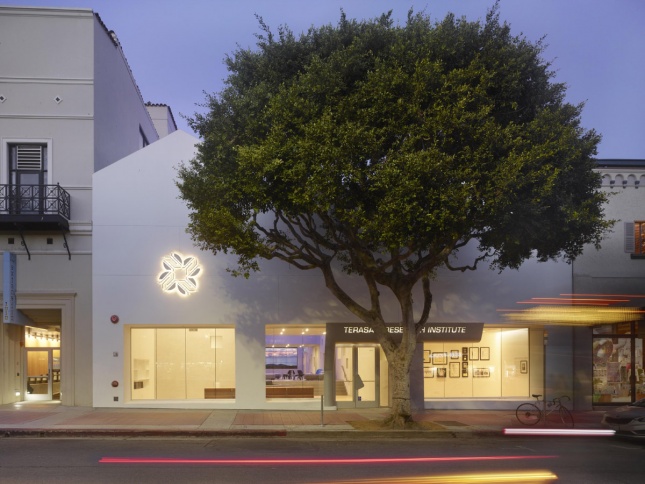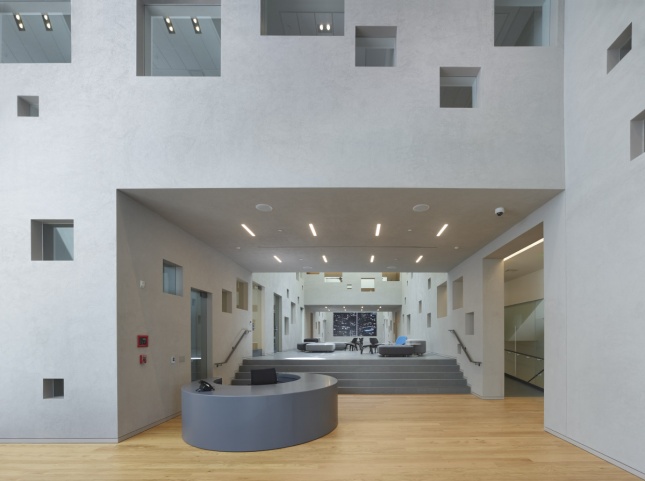The dominant “indoor-outdoor living” narrative that drives so much of Los Angeles’s architecture can seem old and tired, but every now and then a project comes along that presents a new perspective on this classic arrangement.
The Terasaki Research Institute (TRI) by Los Angeles–and Sendai, Japan-based architects Atelier Hitoshi Abe (AHA), is such a project.
TRI was founded by the late Dr. Paul Terasaki, a University of California, Los Angeles professor and longtime almost-client for AHA whose exciting visions for potential projects could never quite get off the ground, as Hitoshi Abe, AHA principal, explained.
One day, Terasaki approached Abe with a realizable commission: new offices for a namesake research institute that would carry on Terasaki’s legacy in the field of modern organ-transplant technology. Terasaki was interested in experimenting with a new brand of semi–al fresco, semipublic architecture that could better engage with the community and support lectures, exhibitions, and other public programs. The doctor tasked AHA with creating a 15,000-square-foot building that could function more like an arcade courtyard than a research lab; AHA responded by connecting street and interior via an outsize internal hallway overlooked by the building’s main programs.

The inverted complex is located in Westwood—steps from the UCLA campus—in the shell of an old commercial building sandwiched between an Urban Outfitters and a Sur La Table. There, a plate-glass and stucco facade gives way to a broad foyer that contains a small bookstore filled with daylight and medical texts. Beyond a round desk and up half a flight of steps, the building’s main level unfolds on either side of the internal street, which is proportioned for group gatherings and socializing. The 25-foot-wide hallway runs the length of the building, creating two atrium spaces that are connected along the ground but are interrupted above by a pair of bridges, one containing offices and the other a lounge. The rough stucco-clad walls in the gray atria are populated by seemingly random punched openings. Some of the square apertures are transom-height windows into office and meeting areas; others are waist-level connecting to a single-loaded corridor wrapping the second floor. A tertiary field of smaller squares along these walls conceals air-return grilles.

A translucent, double-membrane PTFE roof system supported by a lightweight metal tension structure encloses the space. The hub-and-spoke design leaves room at the top of each atrium for an oculus, which the architects wrapped in reflective metal. The mirror-finish oculi reflect different kinds of light and views into the space depending on the time of day, including twisted vistas of the surrounding city with its postmodern condominium and office towers. Beyond the second sky bridge sits a serene presentation room that functions like a gallery and is oriented around a large LED screen that shows a rotating selection of electronic art and media.
Abe explained that he and Terasaki came together hoping not just to bring the public into the institute, but to extend the life of the street into the offices “so researchers could look with interest into their own building.”














