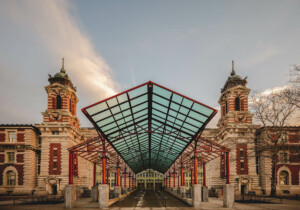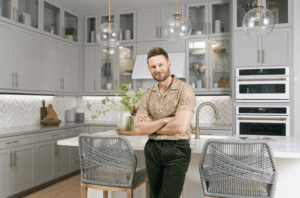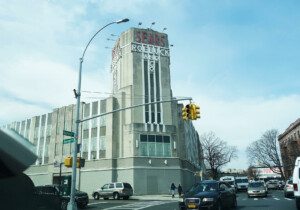A staircase becomes the focal point of Lluís Alexandre Casanovas Blanco’s textural exploration of materiality, texture, and history.
There is a riot going on with the staircase. An army of little interventions has taken the house by storm, showing the many lives, agents, politics, and temporalities of the interior. The infamous gotelé (stippled paint) that covered all the popular houses in Spain during the aftermath of Francisco Franco’s death is now used as a pattern in a polyurethane curtain; a hanging garden of tropical plants bridges the outside landscape and interior views; a crown-like neon lighting fixture embedded in the ceiling shows the negative of the exterior—a crenel-topped tower with lancet arch windows; a porthole that looks into the staircase provides opportunity to observe it all.

This staircase is just the beginning of a constellation of actions that the New York-based architect and curator Lluís Alexandre Casanovas Blanco imagined for the renovation of this house. It is located in Cardedeu, an old village 27 miles from Barcelona that experienced significant suburban development during the Spanish real estate boom of the 1990s, transforming from a pleasant agricultural landscape into a high-density urban spot. Instead of appeasing the many contradicting histories of the place, Casanovas dug into the possible discordances of the materials that populate the house, taking familiar objects and turning them into a heterogeneous network of connections and conversations. In this sense, the folkloric crochet typology used for quilts is revived with the technology of Dyneema, an ultra-high-molecular-weight polyethylene fiber.
At the same time, Casanovas considered the work to be a collective endeavor, taking into account not only client consideration but also the collaboration of teams for each intervention and even the photographic representation of the project itself.

The importance of the objects marks the position of the designer. For Casanovas, the house’s original design, materials, and construction details reveal the pursuit of opulence that drove part of real estate–boom design in Spain—from the entrance veranda supported by prefabricated, cast Doric columns to the hall and the staircase covered in mass-produced Andalusian tiles, all showing the varied influences, sense of belonging, and re-territorializations of aesthetics. The privileged views over the old town from the house’s back facade at the edges of a suburban area and cow fields are under continuous threat; once the country experiences an economic recovery, the fields will probably be urbanized. But the hanging garden inside the house acts as a reminder of the possibilities of a parliament of living agents. The aesthetics invoked through these interventions are cataloged like an archaeological site, where signature design objects coexist with popular items, such as figurines or inherited furniture.
These elements, along with Casanovas’ interventions, employ different ranges of technologies. The idea is to modify the architectural thinking itself and re-signify it: Instead of taking the old and new objects as isolated elements, Casanovas has brought them together to consider them as vertices in a network.

The whole image seems like a teenager’s bedroom in which the varied elements do not build a monolithic universe; rather, they articulate a possible multiverse. They explain the relationship between subjective and objective means when accounting for symbolic and imaginary creation in the area of representation. They do this through shared agencies constituted in particular spaces and times, where other agents—groups (the real estate developers), individuals (the clients), objects (the different interventions)—are implicated. The distinct elements help create fluidity among spheres, categories, and relations and are used simultaneously to manage the consequences of such fluidity. Starting from a recognition of the material’s role as an ensemble of processes that form, constitute, and extend the reticulated character of social relationships, we understand that it does not only concern people, but also legislations, conceptions of landscape, and senses of belonging.
The staircase is a riot because it doesn’t perform as a pacifier in the context of an architectural design, but as a continuous conversation wherein the familiar elements can gain agency in the discussion of spatial elements. The house is no longer a space of consensus and peace, but a realm of material disputes.



















