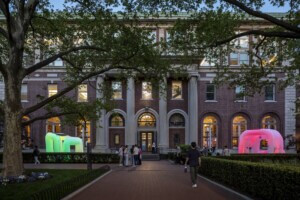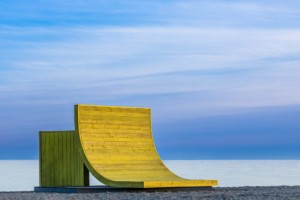What does it mean to build a museum that lasts for only a week? That’s the challenge faced by the architects and designers who create the structures that house the world’s ever-expanding ecosystem of art fairs—pop-up culture and commerce destinations that bring together hundreds of international galleries and thousands of moneyed collectors from around the globe for little more than a weekend at a time.
One of the most prestigious of these shows is Frieze, an offshoot of the London magazine that now boasts fairs in London, New York, and, soon, Los Angeles. And each iteration is no small feat—with more than 40,000 visitors expected over the course of its run, Frieze New York, which is open to the public from May 4 through May 6, attracts more visitors in a weekend than some regional museums do in an entire year.
“Normally, you build a building, you open it and that’s it,” says Richard McConkey, associate director at Universal Design Studio—the interiors-minded London architecture firm founded by Edward Barber and Jay Osgerby. UDS designed this year’s tent on Randall’s Island and has collaborated with Frieze on its flagship London fair since 2014. In their first design for the New York fair, UDS took lessons from four editions of Frieze London to drastically rethink the exhibition space. And while the massive white tent may look familiar from the outside, the feeling inside is completely different—more like walking through a series of galleries than a wide-open convention center—and that’s precisely the point.

Unlike permanent architecture, McConkey says, the design process of these temporary structures is endless, as each year’s iteration yields new learning to be applied to the following fair. It also provides the added pressure of having some the world’s most important contemporary art galleries under one roof, meaning the structure needs to function just as well as a permanent building would for the course of its run——”as much as you can in a tent,” jokes McConkey—even though it goes from “green to built” in just five or six weeks.
In the five years that the fair has taken place on New York’s Randall’s Island, the tent that houses the exhibition had expanded to break two Guinness World Records, one for the largest single-unit marquee and the other for the biggest temporary stage in the world. But for this year’s edition of the New York fair, the team at UDS took a more subtle approach to the space with a brief to eschew the continuous, snaking structure of past fairs for something that felt more intimate, despite spanning some 300,000 square feet.
They devised the plan by thinking from the inside out, creating a series of connected buildings that flow one into the next, with blue-chip galleries anchoring the crossroads. Within the space, many of the details are left to the galleries, who choose from a menu of options on everything from wall color to lighting to flooring (the most common area where galleries upgrade, where a specific surface might be needed to accommodate things like sculpture).

“The fair is just here as an infrastructure for the galleries,” McConkey explains, coyly underplaying the importance of the structure that makes it all possible. “Our job as architects is to get people here, get the flow going, and get out of the way.” But, that means everything needs to work, down to considerations like the orientation of windows and outdoor spaces, to make sure no direct sunlight ever hits the work on display within the light-filled space.
In addition to interior concerns, UDS moved the pavilion closer to the river and reoriented the entrances to enhance natural light and connection to the context of the island—all while understanding that come the end of the fair, no trace could be left behind, not even damage to a tree. Further reducing the structure’s impact on the environment is the fact that it is largely comprised of rented modular units, “a kit of parts, like Lego,” McConkey says. In fact, custom components account for less than ten percent of the structure—mainly the large-scale clerestory windows—a move that does more than cut back on budget, it also means the most pieces, down to the walls that separate the galleries, will be put in storage after disassembly and used again for similar structures by UDS and other firms.
And then it’s right back to the drawing board. As for the next Frieze iteration, says McConkey, it “starts as soon as this thing ends.”












