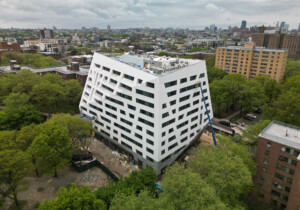The spectacular demolition of the high-rise Pruitt-Igoe public housing project in 1972 has been described as “the day Modernism died,” but a very different dynamic played out across the Atlantic. As documented in a beautiful new book by architect and historian Mark Swenarton, in the mid-1960s and early 1970s, London saw the creation of a wide variety of low-rise, high-density public housing projects by young architects who adapted Modernist design idioms to the era’s intense need for low-cost housing. Focusing on the architectural output of single north London borough, the richly detailed and lushly produced new book, called Cook’s Camden: The Making of Modern Housing, documents in vivid detail the design and construction of thousands of affordable homes in Camden, one of London’s wealthiest and most historic neighborhoods.
Created between 1965 and 1980 under the direction of Camden’s visionary chief architect Sydney Cook, the projects described in Mark Swenarton’s magisterial book constitute what he describes as “not just the last great output of social housing… but also arguably the most concentrated architectural investigation into urban housing undertaken in the last 50 years.” In the foreword to the book, Columbia University historian Kenneth Frampton concurs, describing Cook’s Camden as “an exceptionally thorough documentation and analysis of British achievements in the field of low-rise, high-density housing…. part and parcel of this international movement towards achieving denser, anti-suburban, proto-ecological patterns of land settlement.”
At the heart of Cook’s Camden is the work of New York-born architect Neave Brown, whose social housing projects range in scale and ambition, starting with a small terrace of five raw concrete row houses and ending with Alexandra Road, perhaps the most celebrated architectural scheme in England. Alexandra Road turns its back on the adjacent train tracks to form a protected interior street, with front doors facing out onto a pedestrian-friendly, car-free environment from a ziggurat of stepped apartments, each with its own balcony garden. All of the projects Neave Brown designed for Camden have been protected as national landmarks, and last year, his work earned him even greater honor: a much-belated RIBA Gold Medal, bestowed just before his death at age 88, in large part, thanks to the appreciative attention garnered for him by the author Mark Swenarton, who has been conducting the research for Cook’s Camden for more than 12 years.

cluster. (Martin Charles)
Another designer featured in Cook’s Camden is Peter Tabori, whose Highgate New Town complex, located between a large hospital and a Victorian-era cemetery, took inspiration from the dense urbanism of a Tuscan hill town. Like many of the housing schemes described in Cook’s Camden, Highgate New Town was first celebrated, then allowed to decline, and in recent years has been revived as one of London’s most valuable public-private council estates.
A final project described in Cook’s Camden, Branch Hill became known as “the country’s most expensive council houses.” Built on a difficult hillside site in the heart of Hampstead, one of London’s most exclusive and expensive residential districts, Branch Hill was designed by architects Gordon Benson and Alan Forsyth, who went on to design the acclaimed Museum of Scotland. In keeping with the goal of maximizing green space, the architects took full advantage of the sloping site to create extensive private roof gardens.
For present-day architects or developers looking to “solve” the affordable housing crisis, perhaps the most valuable chapter covers the smaller-scale infill schemes that Swenarton calls “urban dentistry.” The projects described and illustrated in this section include Neave Brown’s first small-scale effort, on which he joined with fellow early 1960s student architects Michael and Patty Hopkins, to develop, design and build a five-unit terrace of supremely detailed modern homes on a tight urban site. Another commission went to Edward “Ted” Cullinan, who designed a five-story mix of family duplexes and smaller one-bedroom apartments, composed with contextualist flourishes that put it among London’s first postmodern buildings.
Along with lush production quality, hundreds of vintage and contemporary photographs and carefully catalogued references, one of the many valuable features of Cook’s Camden is a gazetteer and map of all the properties and projects studied in the book, which may well inspire readers to take a trip to London to see these fine designs and inspiring examples of municipal success.
In a final section of Cook’s Camden, the author digests the era’s seismic changes and draws three important lessons for today’s designers, planners and builders: one, recognize that the street is the basis for urban housing; two, understand that designing urban housing demands attention not only to physical form but also to the social relationships these forms may engender; finally, and perhaps most importantly, that designers must use all their abilities–”analytical and visionary, rational and imaginative, practical and poetic, to provide something better than what is currently being built around us.”
Based in London and New York, Jamie Jensen is a writer and advocate for public space and urban sustainability.
Cook’s Camden: The Making of Modern Housing
Lund Humphries
$69.51 (hardcover)

















