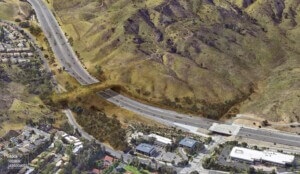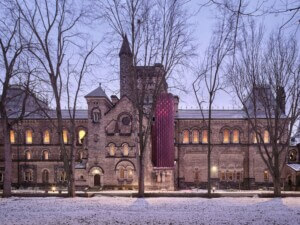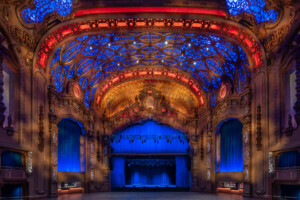Most of us would prefer to keep our work and home lives separate, but as the line between office and living room continues to blur, the professional world is increasingly trading staid benches for plush couches. New York-based Fogarty Finger, together with Kevin Dumais, have recently completed a top-floor office in Manhattan’s Flatiron district that brings a homey touch to what would otherwise be a sprawling floorplate.
119 Fifth Avenue, smack dab between Union Square and Madison Square Park, might seem like an odd location for a wealth management firm. It’s not Wall Street, but as Fogarty Finger cofounder Robert Finger describes, financial firms are beginning to scout for locations that set them apart from their competitors.

In the case of 119 Fifth Ave., the client requested a different type of workplace that would feel more like an extension of his home; he even brought in his own furniture, said Finger. The result, an 8,000-square-foot office for only six employees, uses soffits, residential furniture, and soft natural lighting (the ceilings are high enough for clerestory windows) to avoid feeling cavernous.
Taking advantage of the office’s top floor location and soaring ceilings, Fogarty Finger and Dumais highlighted the historic cast iron building’s skylights over the central gathering places by framing them and illuminating them from within at night with installed lights. The building’s original ornate elevator frame and French windows were kept and restored as well.

The design elements help further delineate the office’s programming. A more traditional office space adjacent to the reception lounge has been carved out with filing cabinets, cone-shaped overhead lights, and a specialized desk system, and the carpeted floors of the meeting rooms denote the transition from one discrete area to the next. Doors and partitions were specifically arranged to allow views framing the entire length of the floor, and contemporary art was strategically placed throughout to break up the larger spaces.




















