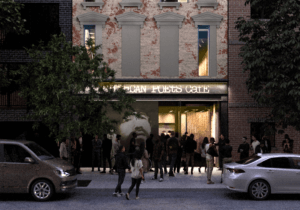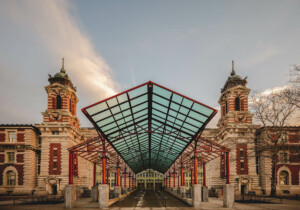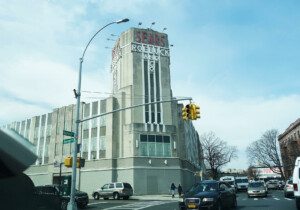Rice+Lipka Architects have completed a carriage house “campus” for the Staten Island Historical Society (SIHS), building three arched storage areas for the SIHS’s historical artifacts from corrugated steel.
Faced with the task of housing the society’s 62 wooden carriages, Rice+Lipka created linear spans that would be able to house the society’s entire collection as well as space for restoration work and education events. Despite working with a budget of only $1.78 million, the firm was able to build out 10,000 square feet of enclosed space, and costs were kept low by using one structure for both support and the building’s skin.

The three houses surround an open-air roundabout that carriages can use to get in and out of the wooded campus, and doubles as a staging area for fundraising events.
The interiors of each house were designed for climate controlling the sensitive contents within. Instead of an active heating and cooling system that could run the risk of failing, Rice+Lipka lined the inside of each house with thick, tufted quilts that would keep a constant temperature and humidity, and slowly acclimate the carriages.


Large overhead fans were installed to keep the atmosphere hospitable to visitors, and a mechanical exhaust removes hot air in the summer. Concrete would have stressed the carriages’ wheels, so flexible plywood panels were arranged in a staggered grid for the flooring.
Outside, each carriage house was sealed with reflective, powder-coated aluminum panels at either end; one building in red, one in orange, and one in magenta, with a number of circular panels on each wall corresponding with the building’s number. The awnings above each colored end wall were extruded to create an additional 1,300 square feet of covered gathering spaces.














