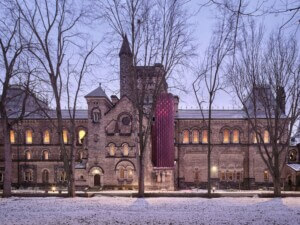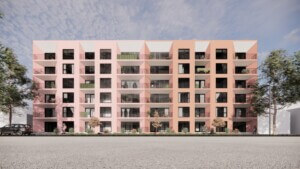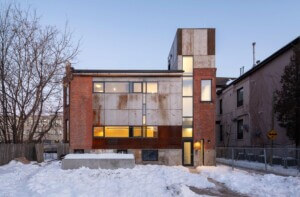It’s time to go north of the border as The Architect’s Newspaper checks out some of the highest-profile projects that have been announced across Canada this year. A strong economy has driven construction across the country, and Toronto, in particular, has an abundance of notable buildings breaking ground. From subdued civic structures to prismatic rental towers, 2018 has brought a surfeit of high-profile projects to America’s northern neighbor.

One Delisle
Studio Gang
Toronto, Ontario
Studio Gang could end up making a major mark on Toronto’s skyline with its first Canadian project, a 48-story multifaceted tower. The rental building has been designed with 16 sides made up of overlapping eight-story hexagonal modules, and each segment will contain enclosed balconies and be topped with garden terraces for residents.
The overlap of the modules resembles scales or the natural spiraling of growing plants, and the effect creates a different view of the tower depending on the angle of approach. An existing 1929 Art Deco facade will be moved over to the base of a neighboring tower, and the base of One Delisle will relate to the historic facade to maintain a cogent street wall.

Toronto Courthouse
Renzo Piano Building Workshop and NORR Architects & Engineers
Toronto, Ontario
Renzo Piano Building Workshop (RPBW)’s first project in Canada will consolidate many of Toronto’s smaller courts into a centrally-located municipal building next to the city’s Superior Court of Justice. The building is reminiscent of Piano’s work on the Jerome L. Greene Science Center for Columbia University, both in its boxy massing and in its open ground level, created by raising the base of the building several stories.
Despite the courthouse’s wide-open atrium space, the building has been designed with security in mind, and cameras, baggage checkpoints, and internal security corridors will be deployed throughout. The first museum in Ontario to focus on the history of the indigenous justice system will also be located inside. Construction is on track to finish in 2022.

The HUB/30 Bay Street
Rogers Stirk Harbour + Partners (RSHP)
Toronto, Ontario
The recently-revealed design for The HUB, a 1.4 million-square-foot tower proposed for Toronto’s South Core neighborhood, is the result of an international design competition for a building that would have a major impact on Toronto’s skyline. The HUB will float over the adjacent Toronto Harbour Commission Building courtesy of a cantilevering base, and create what Senior Partner Graham Stirk describes as ‘a harmony’ between the two buildings.

The use of external structural steel lends the tower a more industrial feeling, and RSHP is promising that the tower will contain column-free office space and a multi-story atrium as a result.

Toronto’s Spadina Line expansion stations
The Spadina Group Associates and All Design
Toronto, Ontario
Construction in Toronto is not limited to new towers. Humbler additions to public infrastructure have also been taking shape. Toronto’s largest subway extension in decades opened late last year with six new stations, including two colorful facilities from the late Will Alsop’s All Design.
The boxy, zebra-striped second story of the Finch West Station cantilevers over the building’s main entrance and is capped with an enormous red window at one end. A concrete ‘skirt’ floats around the station’s base and offers shelter to riders who are waiting for a bus outside. Inside, Alsop uses touches of color to lighten up the polished concrete interiors.

For Pioneer Village, Alsop wrapped the cantilevering station in Corten steel. This station is much rounder than Finch West and uses a red band around the base of the building’s front to direct riders to the main entrance. A geometric canopy rises from the station’s back and creates a covered waiting area for the two regional bus lines that service the station. The same polished concrete seen at Finch West was used inside.

Barclay Village
Büro Ole Scheeren
Vancouver, British Columbia
Vancouver has also seen significant growth recently, including the Shigeru Ban-designed hybrid timber tower. Ole Scheeren’s recently-revealed twin towers sit in Vancouver’s West End neighborhood, and according to Scheeren, they use balconies, setbacks, and offsets to create a more welcoming face in contrast to the typical monolithic glass tower typology. All of the terraces are planted, and a rooftop plaza sits on top of the base that links the two towers. Scheeren claims that the driving concept for Barclay Village was to elevate the concept of the village skyward to match Vancouver’s overall verticality.

The Winnipeg Art Gallery’s Inuit Art Centre (IAC)
Michael Maltzan Architecture
Winnipeg, Manitoba
This curvilinear four-story museum from Michael Maltzan broke ground in Winnipeg last month, and when complete in 2020, the building will become the largest Inuit art gallery in the world. A double-height glazed atrium at the museum’s base will be anchored by a central ‘vault’ protected by curved glass, and visitors can freely examine Inuit artifacts as they walk around the ground level. An 8,500-square-foot gallery on the third floor will display Inuit art.
The sculptural facade of the building’s stone portion was reportedly inspired by the “immense, geographical features that form the background of many Inuit towns and inlets.” The IAC is an extension of the neighboring Winnipeg Art Gallery, and every floor with connect with the original building.











