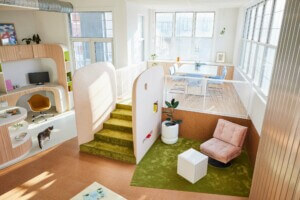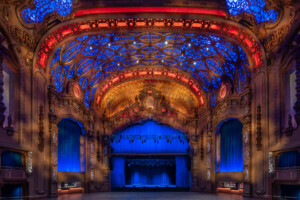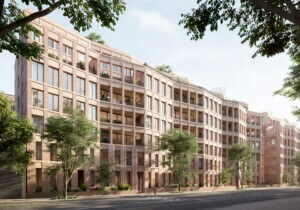New York YIMBY has gotten its hands on a batch of first-look renderings of a futuristic tower set to touch down in Sheepshead Bay, Brooklyn, and it looks like the building will eschew glass for grass.

From the renderings of 1508 Avenue Z, a forthcoming 16-story long-term care home, it looks like architects Citiscape Consulting will wrap their C-shaped building with a dynamic, hexagonal facade. Working from a material palette of white concrete, living green wall, vertical and diagonal louvers, and what appears to be timber, the hexagons will compose a unique pattern as they snake around the building’s curves. Many of the hexagons contain a bit of each material, using tripartite combinations with vegetation at the enclosure’s top.

The use of greenery in the facade and at the tower’s top is reportedly in reference to the Japanese Metabolist movement that arose after World War II. The movement, of which the Nakagin Capsule Tower is one of the most famous examples, was an attempt to bridge the gap between organic growth and forms, and the built environment. Biological rhythms, prefabrication, and the vernacular architecture of Japan were used as starting points to design buildings throughout that period.

The louvered portions will act as sun shades for the residents within and extend past the parapets to lend the outdoor roof deck shade and privacy. It appears that the roof of the 188-foot-tall building will be heavily forested, and Citiscape will be integrating a rainwater capture system so that the tower can use recycled greywater throughout.
YIMBY reports that the nearly 50,000-square-foot tower will be largely residential, with 3,950 feet carved out for ground floor retail, 42,620 square feet has been set aside for 78 residential units, and the remaining 3,130 square feet going towards a medical facility.

SB1 Holdings LLC and property owner Emil Blank are developing the lot. No construction cost or estimated date of completion have been released yet.











