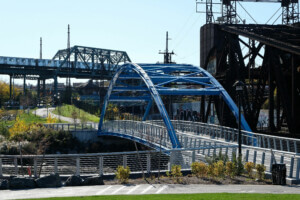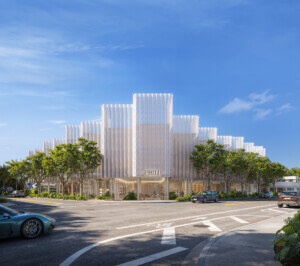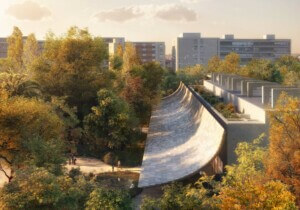A new home for Rolex within Dallas’s Harwood District will mark the first project completed by Kengo Kuma in the southern United States. For Gabriel Barbier Mueller, founder of Harwood International and one of the largest private collectors of Japanese armor and artifacts, the project is a coming together of values for a group at the forefront of rethinking Dallas’s Uptown area 30 years prior. The existing Rolex Tower neighboring the site was the first in redeveloping a neighborhood whose transformation was accelerated further with the development of the Dallas Arts District and nearby Klyde Warren Park.
Kuma’s office and Harwood’s internal group, Harwood Design Factory, collaborated closely from inception through construction. Kuma creates a simplicity in form from the site, a high point within the Harwood District near the location where street grids in Dallas shift. In a nod to the Japanese castle metaphor of reaching toward the sky, Kuma and landscape architect Sadafumi Uchiyama turned to the 15th-generation stonemason Suminori Awata to construct a plinth upon which the seven-story volume would sit prominently among its nondescript neighbors. Awata implemented traditional techniques to design and construct a wall without the help of technical drawings. “Since there are no plans drawn for walls,” Awata explained, “I go to a quarry where I spend a day or two to walk around, memorizing the characteristics of each stone and figuring out where each stone will be set.” The stone wall is a highlight that is in harmony with the building and commands its own measure of respect through clear delineation and craft.

The building is a twisting abstraction of Japanese architectural tradition on a reflective glass backdrop. The form is clear, and the structure carries the intention of the form upward from the stone plinth toward the sky. The details, however, appear challenging, as there are multiple points where the fins fail to negotiate the form cleanly. Reflections during the day obscure an interior volume that at night reveals spaces that leave something to be desired, primarily consisting of lab spaces that have been finished for function rather than aesthetics.

The interior comes into one with the exterior form at the lobby level where the texture of the exterior is scaled down into more detailed wood fins, stone, and glass. The landscape is ever present, with views looking out toward reflecting pools and native plantings. Uchiyama’s gardens pair with labs on alternating floors where the form torques, providing green space in line with the Harwood District’s commitment to the fifth facade as a design element. The penthouse is capped with a double-height gathering space for employees behind the continuous screen of the facade. Finishes carry over from the base of the building, and a series of furnishings custom-designed by Kuma specifically for the project accentuate the space.

In many ways the Rolex Building is the anti-Dallas because of its modest size and contextual design. As architecture, the composition is clear and to the point, commanding one to discover details and intricacies. Not all of these discoveries are deeply satisfying, but they still manage to provoke thoughts and conversations often absent from similar projects in the region. But on the whole, the Rolex Building is a welcome addition to Dallas that is worthy of a visit, and an example that developers should internalize.


















