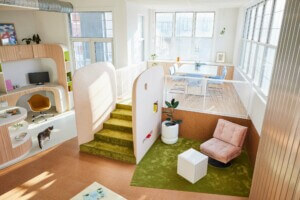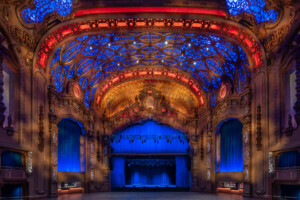After the Brooklyn Navy Yard Development Corporation (BNYDC) revealed a $2.5-billion expansion plan for the Yard in January of this year, it became clear that, with all of the existing buildings renovated, the only place left to go was up.
Now, the BNYDC has released a slew of renderings from the Yard’s master planners, WXY, and a guide to development in the waterfront campus for the next 30 years. How will the Yard add an additional 5.1 million square feet of floor space to the already built-out campus? The BNYDC will be building on three available sites along Flushing Avenue, Navy Street, and Kent Avenue, and to accommodate the wide, open spaces that industrial manufacturers require, will be leaning into a strategy of “vertical manufacturing.” Transportation upgrades for both those who work in the Yard and the general public, and wayfinding improvements, have also been included.

The heavy commitment to vertical manufacturing—which places large, floorplate-spanning manufacturing zones at the base of each building, with packaging and offices above—is part of the Navy Yard’s commitment to bolstering industrial manufacturing. Of the 10,000 new jobs the expansion is expected to support, 75 percent of them have been set aside for manufacturers, with technology office space and service jobs expected to fill in the remaining 25 percent.
The currently vacant Kent Street lot sits on the Yard’s northern corner, right off of the Barge Basin Loop inlet. Two buildings totaling 2.7 million square feet would rise on the waterfront, as well as a public esplanade where manufacturers could directly showcase their products.
At the Flushing Avenue site, which is still partially owned by the federal government and sits on the southern portion of the Navy Yard near the recently completed Building 77, two more buildings will rise for another 1.4 million square feet of mostly manufacturing space. Both of these buildings, which WXY has designed with an industrial feel and linked with several sky bridges, have been tentatively planned for food manufacturing. The parcel could also potentially link up with a pedestrian flyway from the waterfront that would run through W9’s Dock 72 building and allow ferry passengers to walk over the Navy Yard to reach the street.

The Navy Street lot, currently an NYPD tow pound at the campus’s Sands Street entrance, would hold two new buildings on either side of a public plaza. WXY and the BNYDC have proposed a possible public museum of science and technology for the larger building, with the other housing classrooms, STEM development programs, and workforce development space.
The same saw-toothed roof profile was used for both Navy Street buildings in the renderings, but more importantly, none of the new proposed projects overshadow the existing developments. WXY has also proposed a “historic core” area for biking and walking, which truck traffic would be routed around.

“Forward-thinking cities like New York are using urban design to grow districts that support new kinds of jobs in urban industrial and maker settings,” said WXY managing principal Adam Lubinsky, who also led the master planning team. “The Brooklyn Navy Yard is leading the way, showing how to create and integrate valuable public space and amenities, multi-modal transit and streets, and state-of-the-art vertical manufacturing buildings, which will boost the Yard’s economic impact.”
Residents interested in touring the Navy Yard can do so on October 2, where David Ehrenberg and Claire Weisz will discuss the future of the 300-acre Yard. Tours of Building 77, New Lab, the BNY Bridge, and Dock 72 will also be available beforehand.

















