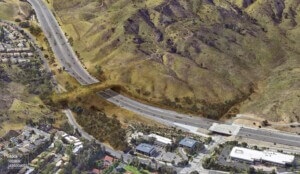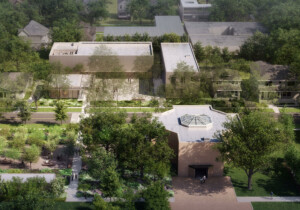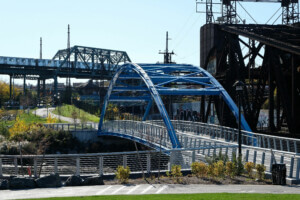At an awards ceremony at Manhattan’s Center for Architecture on October 8, representatives from AIA New York (AIANY) and the New York chapter of the American Society of Landscape Architects (ASLANY) gathered for the first annual Transportation + Infrastructure Design Excellence Awards (T+I Awards).
The winners, winnowed down from a pool of 67 entrants, showed excellence in both built and unrealized projects related to transportation and infrastructure, with a heavy emphasis on work that integrated sustainability and engaged with the public. Outstanding greenways, esplanades, and transit improvement plans were lauded for their civic contributions. A variety of merit awards were handed out to speculative projects, and the Regional Plan Association (RPA) was honored a number of times for the studies it had commissioned as part of the Fourth Regional Plan; it was noted that many of the solutions proposed in past Regional Plans had eventually come to pass.
The jury was just as varied as the entrants: Donald Fram, FAIA, a principal of Donald Fram Architecture & Planning; Doug Hocking, AIA, a principal at KPF; Marilyn Taylor, FAIA, professor of architecture and urban design at the University of Pennsylvania; David van der Leer, executive director of the Van Alen Institute; and Donna Walcavage, FASLA, a principal at Stantec.
Meet the winners below:
Best in Competition

Location: Brooklyn, N.Y.
Designers: Marvel Architects, Nelson Byrd Woltz Landscape Architects, WE Design Landscape Architecture, eDesign Dynamics, Horticultural Society of New York, and Larry Weaner Landscape Associates
Now six miles long and growing, the waterfront Brooklyn Greenway project kicked off in 2004 with a planning phase as a joint venture between the nonprofit Brooklyn Greenway Initiative (BGI) and the RPA. The 14-mile-long series of linear parks has been broken into 23 ongoing capital projects under the New York City Department of Transportation’s purview—hence the lengthy list of T+I Award winners. Funding is still being raised to complete the entire Greenway, but the BGI has been hosting events and getting community members involved to keep the momentum going.
Open Space
Honor

Location: Queens, N.Y.
Park Designers: SWA/Balsley and Weiss/Manfredi
Prime Consultant and Infrastructure Designer: Arup
Client: New York City Economic Development Corporation
With: Arup
The second phase of Hunter’s Point South Park opened in June of this year and brought 5.5 new acres of parkland to the southern tip of Long Island City. What was previously undeveloped has been converted into a unique park-cum-tidal wetland meant to absorb and slow the encroachment of stormwater while rejuvenating the native ecosystem.
Hunter’s Point South Park blends stormwater resiliency infrastructure with public amenities, including a curved riverwalk, a hovering viewing platform, and a beach—all atop infill sourced from New York’s tunnel waste.
Merit

Roberto Clemente State Park Esplanade
Location: Bronx, N.Y.
Landscape Architect: NV5 with Mathews Nielsen Landscape Architects
Client: New York State Office of Parks, Recreation, and Historic Preservation
With: AKRF, CH2M Hill
Citation

Location: Philadelphia, Pennsylvania
Landscape Architect: NV5
Client: Delaware River Waterfront Corporation
With: Cloud Gehshan, The Lighting Practice
Planning
Merit

Location: Queens, N.Y.
Architect: DLANDstudio Architecture and Landscape Architecture, and WXY Architecture + Urban Design
Client: The Trust for Public Land
Could a High Line ever land in Queens? That’s what The Trust for Public Land set out to discover, tapping DLAND and WXY to imagine what it would look like if a 3.5-mile-long stretch of unused rail line were converted into a linear park. The project completed the first phase of schematic design in 2017 using input from local Queens residents, but fundraising, and push-and-pull with community groups who want to reactivate the rail line as, well, rail, has put the project on hold.
Merit

Location: Newark, N.J.
Architect: Gensler
Client: Regional Plan Association
With: Ahasic Aviation Advisors, Arup, Landrum & Brown
Projects
Merit

Location: The Bronx, Brooklyn, and Queens, N.Y.
Architect: One Architecture & Urbanism (ONE) and Only If
Client: Regional Plan Association
Commissioned as part of the Fourth Regional Plan, Only If and ONE imagined connecting the outer boroughs through a Brooklyn-Bronx-Queens rail line using existing freight tracks. Rather than a hub-and-spoke system with Manhattan, the Triboro Corridor would spur development around the new train stations and create a vibrant transit corridor throughout the entire city.
Structures
Honor

Location: New York, N.Y.
Design Architect: Grimshaw
Architect of Record: Page Ayres Cowley Architects
Client: NYC Metropolitan Transit Authority
With: Arup, HDR Daniel Frankfurt, James Carpenter Design Associates
Fulton Center was first announced in 2002 as part of an effort to revive downtown Manhattan’s moribund economy by improving transit availability. Construction was on and off for years until the transit hub and shopping center’s completion in 2014, and now the building connects the 2, 3, 4, 5, A, C, J, and Z lines all under one roof (the N, R, and W trains are accessible through an underground passage to Cortlandt Street).
Through the use of a large, metal-clad oculus that protrudes from the roof of the center, and the building’s glazed walls, the center, which spirals down from street level, is splashed with natural light.
Merit

Number 7 Subway Line Extension & 34th Street-Hudson Yards Station
Location: New York, N.Y.
Architect: Dattner Architects
Engineer of Record: WSP
Client: MTA Capital Construction
With: HLH7 a joint venture of Hill International, HDR, and LiRo; Ostergaard Acoustical Associates; STV
Merit

Location: Ontario, Canada
Architect: IBI Group
Client: City of Mississauga, Transportation & Works Department
With: DesignABLE Environments, Dufferin Construction, Entro Communications, HH Angus, WSP
Merit

Location: Denver, Colorado
Architect: Skidmore, Owings & Merrill (SOM)
Landscape Architect: Hargreaves Associates
Client: Denver Union Station Project Authority (DUSPA)
With: AECOM, Clanton & Associates, Kiewit Western, Tamara Kudrycki Design, Union Station Neighborhood Company
Student

Turnpike Metabolism: Reconstituting National Infrastructure Through Landscape
Student: Ernest Haines
Academic Institution: MLA| 2018, Harvard Graduate School of Design
Anyone’s who’s ever cruised down a highway knows that equal weight isn’t necessarily given to the surrounding landscape. But what if that weren’t the case? In Turnpike Metabolism, Ernest Haines imagines how the federal government can both give deference to the natural landscapes surrounding transportation infrastructure and change the design process to allow nature to define routes and structures.











