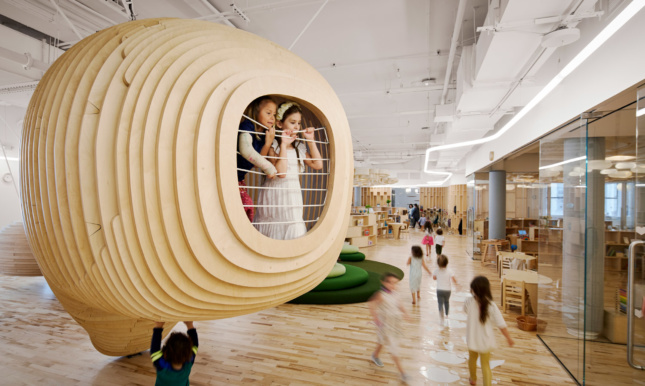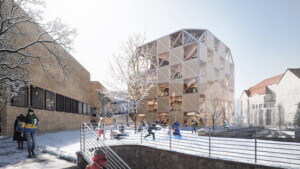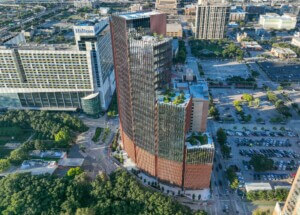Bjarke Ingels Group (BIG) has finished work on their first elementary school for coworking giant WeWork, continuing the company’s journey into education (and eventually neighborhood planning).
WeGrow, what BIG describes as a “10,000-square-foot learning universe,” resides inside of WeWork’s Manhattan headquarters in Chelsea and serves three- to nine-year-old children. What started out with a test class of only seven students has expanded into a full-fledged school, and WeGrow is already taking applications for the 2019 academic year. From the newly-released final images of the space, it appears that BIG pulled back from the more industrial look proposed in the renderings revealed last November.

The completed WeGrow space is full of soft, biomorphic forms with rounded edges, and clad in soft materials, usually felt. Instead of miming traditional classrooms, BIG has broken the school’s programming up into what it’s termed a “learning landscape.” That includes four open classrooms, workshop and community spaces, an art studio, music room, and several play areas across a mostly-open floor plate.
“Children realize they have agency when design is less prescriptive and more intuitive,” wrote Bjarke Ingels in a statement. “We don’t have to tell kids how to use the space and every interpretation of how they use the space is good.”

To that end, much of the space has been designed to accommodate the whims and needs of young children. Most of the partitions are made from three tiers of shelving, each adjusted to the arm height of the three age groups of students. Those low-lying shelves have the added benefit of letting in natural light and allowing teachers to keep track of all of their students across the floor. Various activity spaces across the school encourage students to explore and play in different environments that evoke the outdoors. Felt clouds mounted on the ceiling are lit by special bulbs from Ketra that change color and intensity based on the time of day and the blob-like plywood enclosures provide students with elevated vantage points and private nooks.

Each of the school’s “learning stations” features furniture scaled to fit both adults and children, and a teacher-parent-student lobby incorporates seating meant to accommodate all ages. That includes an enormous felt “brain puzzle” seating system that can be taken apart and rearranged as needed, or just for fun.
According to WeWork’s CEO Adam Neumann, the ultimate goal is to have a WeGrow integrated in every WeWork. That would certainly tie into the company’s ambitious goal of offering services at every stage of a customer’s life.
















