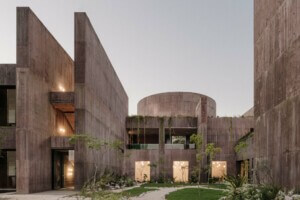Last week, massive, hand-cast concrete arches—reminiscent of historic New York building materials from the 19th and 20th centuries—started getting installed on the facade of Adjaye Associates‘ 130 William residential tower in Lower Manhattan.

The tower has made huge progress over the past six months, transforming from a steel skeleton into a concrete superstructure 27-floors high, which is still less than half the size of its projected 66-story peak.
Once finished, the building will considerably transform New York City’s iconic skyline, while introducing 244 new luxury condominiums to the Financial District. The skyscraper is significant not only for its immense height, eclectic building materials, and interesting color palette, but also for its visual simplicity, clarity, and unique profile.

Distinguished by its stark inverted-pyramidal design, the facade of the building symbolizes an era of social change, technological development, and evolution from the repetitive style of modern architecture in the city. The minimalistic, concrete pillar, evocative of New York City’s industrial history, drastically differs from Manhattan’s glass-box skyscrapers. Although this urban monument lacks vibrant imagery and ornamentation, its sheer height and rational twists in concrete, glass, and bronze give it an animated appearance, while still embodying a modern “less is more” ideal.

Adjaye Associates describes its architectural practice as, “renowned for an eclectic material and colour palette and a capacity to offer a rich civic experience, the buildings differ in form and style, yet are unified by their ability to generate new typologies and to reference a wide cultural discourse.”
According to a representative, the building’s real estate is selling well.











