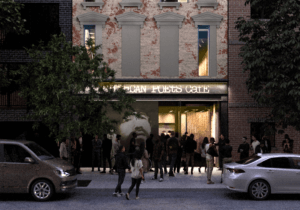Brought to you with support from
Since the construction of the High Line’s first section in 2009, Manhattan’s Meatpacking District has undergone a dramatic transformation from a declining industrial district to a burgeoning site of development attracting leading national and international firms. Now, California’s Backen & Gillam Architects has stamped its presence in the neighborhood with a modern aluminum-and-glass screen wall inserted atop a restored historic reddish-brown brick warehouse.
- Facade
Manufacturer
Ahlborn Structural Steel, Inc - Architects
Backen & Gillam Architects
- Facade
Installer
Steadfast Development & Construction - Facade
Consultants
Jacqueline Pue-Duvallon Historic Preservation Consulting - Location
New York - Date of
Completion
2018 - System
Pre-fabricated aluminum screen wall - Products
Custom-designed black aluminum frames
Located on the corner of Little West 12th Street and 9th Avenue, the nearly 100,000-square-foot project for the retailer formerly known as Restoration Hardware, now known as RH, is within the stringently-protected Gansevoort Market Historic District. The building itself was constructed over a century ago as a retail warehouse, and ultimately transformed into a garage for the renowned Astor family. For project lead Jim Gillam, the constraints set by the Landmarks Preservation Commission pushed the design team to draw upon the neighborhood’s prevailing historical elements: the bolts, splices, and rivet patterns found on steel and cast-iron awnings, as well as elevated infrastructure.
The new black aluminum frames primarily consist of a set of prefabricated components. Each frame is composed of two aluminum cross braces which are fitted to a set of turnbuckles, allowing for the adjustment of tension across the screen wall. T-frames studded with bolts are the primary vertical and horizontal elements of the screen wall. These can be split into two categories: structural members that run the length of the elevation and drive into the building below, and beams supporting the overall rigidity of the frame. This entire system is connected to an array of vertical mullions through existing steel brackets and a new screen wall connector.

For the project, Backen & Gillam worked closely with the manufacturer, Ahlborn Structural Steel, to produce a kit of parts that was easy to assemble on site. Every component shipped from Santa Rosa, California, was designed as a three-piece unit set to maximize space on the convoy of flatbed trucks that carted them across the country. Each aspect of the screen wall, down to the bolts, were numbered and classified to ease their installation. In total, the design and construction teams were able to erect the entire addition in approximately two weeks.

Gillam’s interior spaces maintain the structure’s historical bones while providing room to breathe for the new. The central and defining moment of the internal spaces is the light-filled, six-story atrium extending the full height of the complex, with successive rows of fluted Corinthian columns bordering aluminum-and-glass balconies.



















