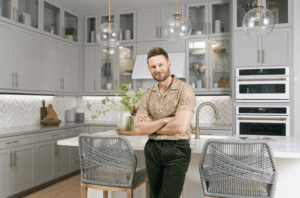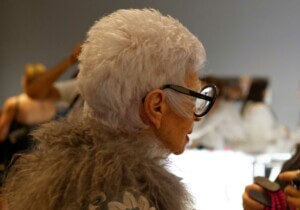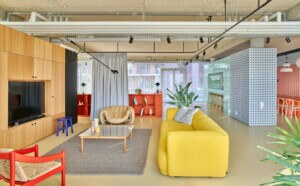Fjordenhus in Vejle, Denmark, is the first completed building by artist Olafur Eliasson and architect Sebastian Behmann. Together with Studio Olafur Eliasson, the duo have created a thoughtfully conceived and crafted structure in the bay of a Danish fjord. In their earlier architectural collaborations—like the curtain wall design for the Harpa Concert Hall in Reykjavik, Iceland—their work has displayed an attention to detail, composition, materials, and craftsmanship that carries over into this unique commission.
Once they convinced their client, Kirk Kapital, to build its headquarters in the water of an underutilized shipping port, they created a cylindrical concrete structure as a reference to the area’s surrounding grain silos.

The building is composed of four intersecting concrete volumes arrayed around an open public space and faced with nearly a million custom-designed bricks. The four-story volumes morph in elevation from ellipses to circles, and out of these are carved porous openings that dramatically frame views of the fjord. Built atop a man-made island with a basement foundation, Fjordenhus looks like a medieval rampart as imagined by Louis Kahn. But up close, its exterior walls are a pattern of endlessly and beautifully textured color.
The designers created 15 different hues of unglazed brick, added a smattering of blue, green, and silver glazed bricks, and then meticulously laid them out in digital drawings to create a patterned composition for the entire building. The brick colors were selected to reflect their immediate surroundings (more blue at the top of the building and gray for the stairwells), and they are meant to embody the changing weather and light conditions of the site. The torqued elliptical forms are intended to create a series of dynamic, flowing spaces that are “constantly calibrating to allow the user to trust themselves,” according to Eliasson, as they enter and pass through the building. The artist cited Erwin Panofsky’s criticism of neoclassicism and how it prescribes the inhabitation of buildings as an example of what not to do in designing architectural space. Eliasson wanted to move away from classical hierarchical planning to a more democratic, participatory architecture that he considers a hallmark of Danish democracy.

The building is entered from the quay by a footbridge that leads into a circular public space with three of the artist’s sculptures and a mirrored ceiling piece that reflects the light of the fjord back into the occupied public space.
A circular elevator that features dramatic top and bottom lighting, along with a surrounding stair that rises on splayed armatures, take users up into workspaces fitted with furnishings, lighting, built-in cabinets, and interior stairs all designed by the firm. The placement of furniture is purposefully haphazard so that users “democratically” negotiate their own paths through the space, giving them co-authorship of the building.
In addition, Eliasson designed table and floor lamps made of deep green glass and metal, as well as built-in lighting that is equal parts functional lighting and sculptural object. Lower floors have elegant, circular concrete pads with coffered lighting overhead. The top floor has a globular, faceted sculpture placed below a skylight that throws sunlight over the space. In addition, the rooms have a series of Eliasson-designed fixtures elegantly cobbled together from a hanging LED light fixture that casts light upward through a glass lens, creating a pattern of concentric circles on the ceiling.
This unique practice is based on an artistic sensibility devoted to materiality, craft, and an understanding of form, developed through Eliasson’s years of experimentation as a trained sculptor. As a result, it is a challenge to more traditional architecture practices. Furthermore, the designer’s insistence on the necessity of creating a democratic, user-controlled space means Fjordenhus comes as close to a contemporary Gesamtkunstwerk (or total work of art) as we have yet experienced in the 21st century.

















