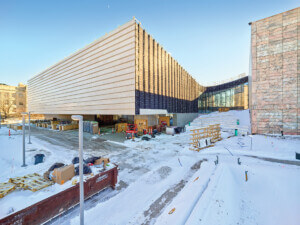Snøhetta has released a swath of renderings showing how the studio plans to update the base of Philip Johnson’s (now landmarked) 550 Madison Avenue ahead of a December 4th Community Board 5 (CB5) Landmarks Committee meeting.
After taking flak over their initial plans to peel back the granite facade from the postmodern tower’s base and replace it with glass, Snøhetta has released an alternate vision that will instead infill the building’s colonnade with retail.
The biggest change would be to the rear passage that runs between East 56th Street and East 55th Street. Gwathmey Siegel Kaufman fully enclosed the lot within an arched glass-and-steel canopy during a renovation in 1994, and retail was installed inside: Snøhetta would replace the structure with a slimmer, open-ended alternative, scrap the retail, and instead turn the space into a massive garden.

550 Madison, originally built to headquarter AT&T in 1984, became the youngest landmarked building in New York City this past July, but owing to a secret demolition suffered in January, the lobby became ineligible for landmarking.
Previously, four elevators at the back wall of the lobby would take employees and guests up to the office tower’s sky lounge 65 feet up, and traffic would be routed from there. Under Snøhetta’s scheme, the two elevator bays will be rotated 90 degrees, one to the north, one to the south, creating a passage through to the rear garden. The rear wall will only be gaining a window; a separate side door will be used to access the garden through the lobby.

The Madison Avenue–facing loggias, originally public arcades that were enclosed in 2002 when Sony owned the building, would also be getting an overhaul. In the current scheme, the gridded windows would instead be replaced with a system that uses 12-foot-tall panes.
At the rear, Snøhetta has designed a glass awning supported by Y-shaped steel columns that would open to the street at either end. Gwathmey Siegel Kaufman had covered one of the rear yard’s windows with a steel plate so an HVAC system could be run through, but that window would be restored if Snøhetta’s scheme is approved. In their renderings, Snøhetta has proposed a waterfall and public garden—the area currently only holds a few planters.

Overall, Snøhetta claims that its updated plan would only touch six percent of the building’s facade and would increase the amount of public space from 14,600 square feet to 21,000 square feet.
Plans to renovate the tower’s interior are ongoing. Although the building was originally designed to house 800 office workers, developers Chelsfield America and Olayan America, along with minority partner RXR Realty, are still on track to convert the building into Class A office space for up to 3,000 workers.

AN will follow this story as it develops and will update this article following the CB5 meeting.











