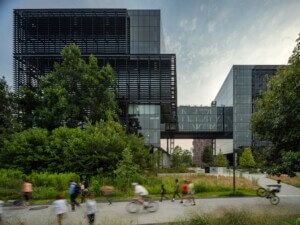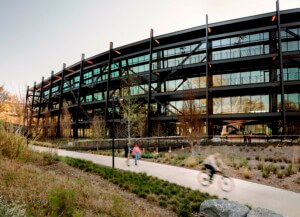Brought to you with support from
Metropolitan Atlanta is undergoing something of an urban moment; new developments and towers are cropping up across the city at a dizzying pace in tandem with public parks, pedestrian zones, and new transit lines. Initiatives such as the BeltLine and The Gulch promise a discernible shift from the car-centric planning that has been the city’s course for decades.
On January 16, Facades+ Atlanta will bring together the leading architectural firms executing projects within the city, including Beck Architecture, Mack Scogin Merrill Elam Architects, HKS Architects, Duda|Paine Architects, and John Portman & Associates (JPA).
In anticipation of the conference, AN interviewed JPA’s conference co-chairs Gordon R. Beckman, principal and design director, and Pierluca Maffey, principal and vice president of design, to better understand a city in flux and the storied firm’s role within this transformation.
The Architect’s Newspaper: Atlanta is undergoing a period of incredible growth that is reshaping the physical character of the city. What do you perceive to be the most interesting facade and structural innovations in Atlanta today?
Pierluca Maffey: Just like people in many other cities in the U.S., Atlantans are rediscovering the advantages that urban living means to everyday life. The idea of buying a big house with car garages that look like hangars is shifting towards the purchase of more efficient spaces possibly near or well connected to public spaces and activities where human interaction occurs and social experiences unfold. This is the sociological change at the base of the new urbanism that is shaping many cities in the U.S. Share more space instead of owning it; share a mean of transportation; share experiences instead of having exclusive ones and so on. Even the workplace is based on sharing more knowledge to spark innovation, and the hospitality business is doing the same by transforming exclusive hotel lobbies into urban hubs where people and events take place.
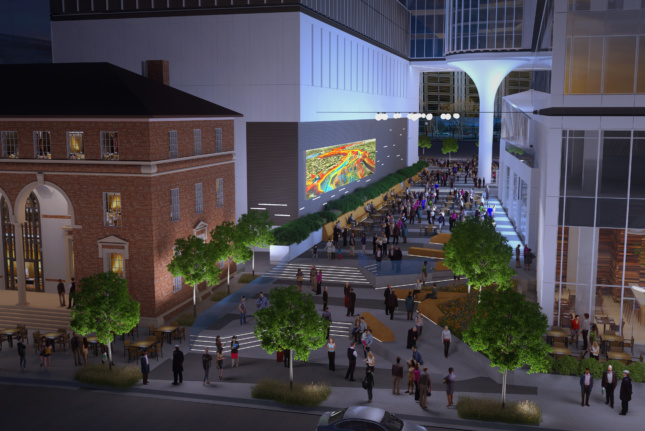
In that sense, Portman was way ahead of its time when in the early ’60s, while America was abandoning every downtown to escape in the promise land of suburbia, he invested in redeveloping downtown Atlanta. Designing, developing and promoting the heart of the city was and is the best way to build the identity and the culture of a town. The less risky route of urbanizing more land in the outskirts of an older city is far more devastating to the development of a community. Today, we see people demanding for a higher quality of urban living and the administrations and the developers must cater to this “new” idea of a city, one in which people can feel safe to occupy and live during the day and night. Unfortunately, Atlanta does not have the same density as other important cities in the U.S. however, it is moving in the right trajectory to attract the new generations of citizens. Capitalizing on some of the major assets that the city owns like Georgia Tech and the busiest airport in the world, the city is becoming a hub for many industries, and it is attracting a cosmopolitan population that will enrich the experience and the development of this city. These newcomers, like myself, are bringing in new ideas and demanding more updated public space throughout the city.
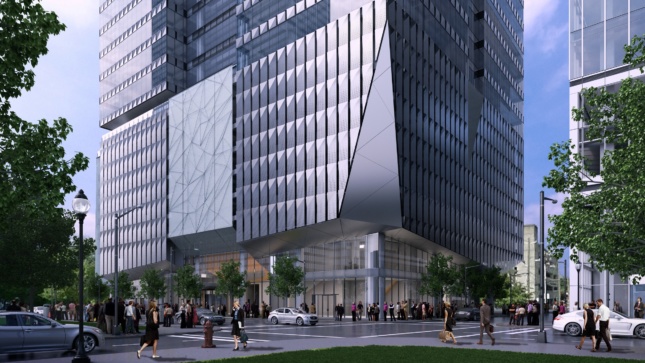
The results are visible in many recent projects around town, from large to small, where the leading factor is no longer the efficiency and the return on investment, but the public demand for better public spaces and streetscapes where the building facades represent the edges like walls in a house. Unfortunately, the demand for cars is still high because the public transportation grid quality is still very weak but hopefully it will change in the future with the right policies and a good collaboration between public and private partnerships on how to address traffic and development in the city.
Gordon R. Beckman: It’s a great time to be in Atlanta. The last two or three generations seem to have found a renewed interest in urban living and its associated benefits, culturally, socially, and environmentally. The result has been an influx of people, an influx of ideas, and a necessity to increase opportunities for living and working. This is a huge plus for the city as it demands increased density, further defining edges between private and public spaces resulting in a more walkable place-oriented city fabric.
Building enclosures fulfill numerous roles, the most basic being to separate us from the elements, but they also form a significant part of the building identity and in the best cases they integrate ideas and ideals of energy to boost occupant comfort while minimizing energy consumption. Importantly, they also become the enclosure system for the public realm and the public spaces of the urban environment. Atlanta, as most cities are, is composed of multiple distinct neighborhoods. As a result, there are numerous projects throughout the city both planned and completed that are unique in their image, form, and enclosure systems.
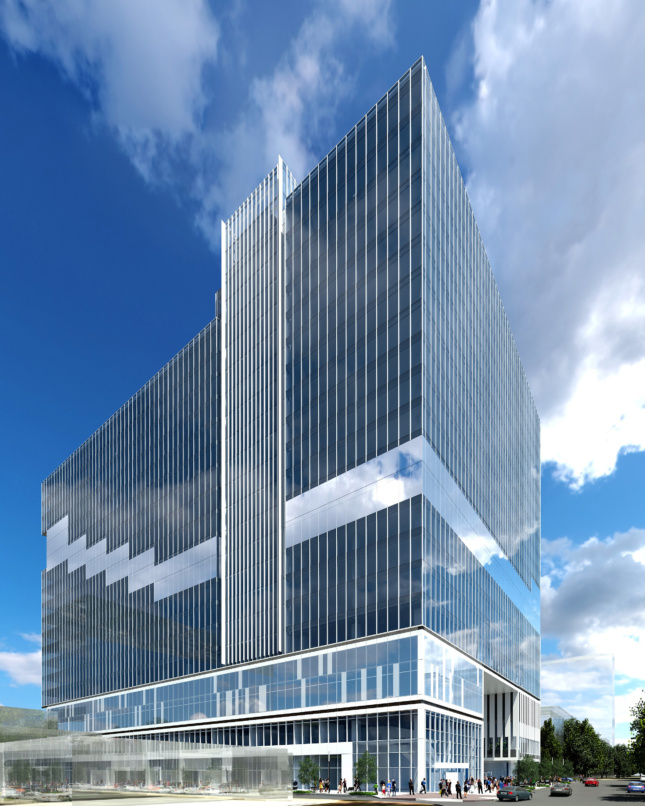
A key part of Tech Square, the JPA-designed Coda project, derives out of the idea of creating a public open space within the urban block. Its elegant glazed exterior wall defines the street edges, is modulated to define a pedestrian scale at the street and, together with the data center and historical Crum and Foster building, define the inner public space. High-performance glazing together with view glass in a unitized curtain wall contributes to the expectation of LEED Gold status.
Historic preservation is gaining in popularity in Atlanta. How do you perceive this trend altering the city, and how can architects embrace it?
LM: Historic preservation is a must. Buildings of the past represent a culture and decisions that were taken at a certain time by people who came before us. That said, when a building loses its main purpose, I see an opportunity for us to reinvent that same structure and breathe new life into it without losing its richness and history. A lot of structures were torn down in the past decades, and that was the trend around the nation. Perhaps it was not the best thing to do, judging with today’s mentality, but we can’t change that anymore. What we can do is preserve what we have today and what was left from before.
Our 230 Indigo is a repurpose of the first office project designed by Portman in the ’60s. We converted the first nine floors into a hotel and preserved the rest as an office. The massing composition of Coda was all based on the 1926 Crum and Forster building. It was a priority to preserve the structure as a jewel and that led to a decision to create active space around it and place all the higher structures away from it to create a neutral background for its classical unique architecture.
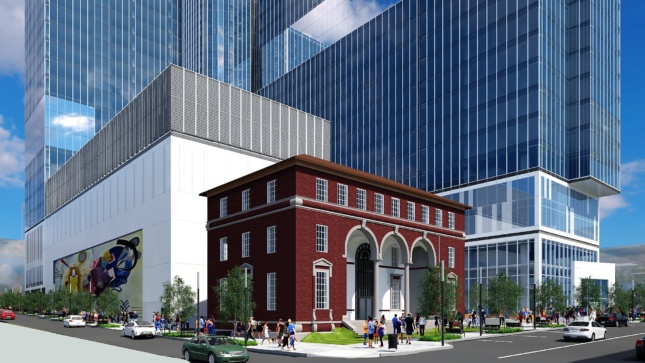
I am glad that the developers and designers are preserving a lot of the industrial structures bringing new life into them. Ponce City Market and Krog are the best examples we have in town, but there are many more done by other developers and very good architects who understand the richness and responsibility of preserving older structures. What I really do not like is new developments and designers promoting new buildings to look like industrial warehouses. That is tricking the customers, just like giving them a fake 1500 Tuscan Villa in the outskirts of a U.S. metropolis.
Atlanta’s skyline is defined by your firm’s projects. Can you expand on the relationship your firm has cultivated with the city?
LM: Like many other cities in the U.S., Atlanta has seen the exodus of the middle class towards suburbia. The fact that Atlanta has no natural boundaries like mountains or water that could constraint its sprawl in the territory caused the “explosion of the city” into many other satellite cities. At a moment in which Downtown Atlanta lost most of its economic force and middle class, Portman decided to reinvest in the city and never left its core. The office never left downtown, and the investments that were made through the years into what is now a large master plan were able and still can bring millions of visitors to the city. The design aesthetic adopted at an era when brutalism was spreading around the world is seen today as very stark and not inviting. The decision to create an alternative to the open public space offered by the streets was a way to provide safety for people and businesses that were catering to the visitors coming to the conventions and to the fair held by America’s Mart and the Georgia World Congress Center. It is understandable how today we see those solutions as unfavorable to the evolution of the activity and safety of public open spaces however, they provided a viable solution at the time they were conceived and are still significantly successful today with thousands of people meandering through the food court of Peachtree center and the atriums of the Hyatt Regency and Marriott Marquis. Today Ponce City Market and Krog Street offer the more appealing “food hall,” but the concept is the same: an introverted world where the public space is privately owned and managed. We still can’t take a stroll down the street looking at shops and choose a restaurant out of hundreds available like you would do in Europe.
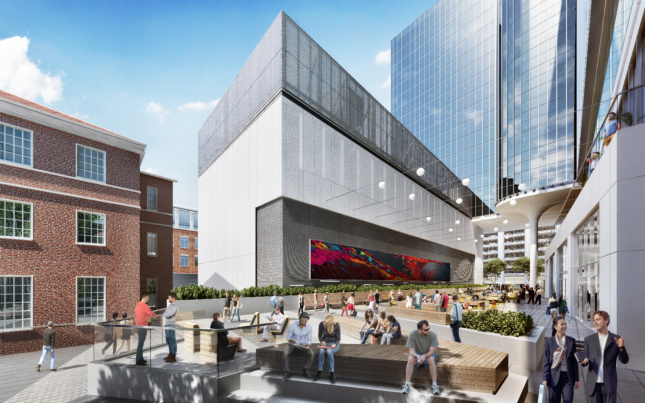
Coda is opening to the city again and it reflects the current city culture. We deliberately created an open plaza easily accessible from two major streets and widely open to the sidewalks. It’s a place for gathering and connecting with other people. It’s still a privately owned and managed place but exposed and available to everyone to experience. That said, the owner decided on building an adjacent food hall to energize the outdoor space and activate it throughout the day. We are still far from the great public urban space seen in other cities in the U.S. or elsewhere in the world, but those are not developed by private companies. Those public spaces are built by the administrations and they reflect the culture of the society at a particular time. We might not be there yet, but we are certainly ready to play our part in designing them.
GB: Atlanta has a rich and varied architectural legacy. Our founder John Portman contributed to the vast array of projects that define this city. He recognized that for Atlanta to remain a vital urban place, the energy of the urban core needed to be maintained through comprehensive economic planning, as seen in the offices and hotel of Peachtree Center. At the time these projects were being executed, the city was blighted by suburban flight that challenged the primacy of urban living.
Portman and his internal public squares recognized the need for public spaces within the city. Now, our practice is seeking to blur the boundary between interior and exterior. The contrast between the Marriott Marquis and the new Coda project demonstrate this idea in a powerful way.
Atlanta is on fire with its growth, with the metropolitan area projected to grow to nine million residents by 2040. This exponential growth means more work, more housing, more cultural projects, more urbanism, transportation systems, infrastructure, and so on. The future vision of the city largely rests on Atlanta’s community of architects, planners, and developers.
Further information regarding the Facades+ conference can be found here.









